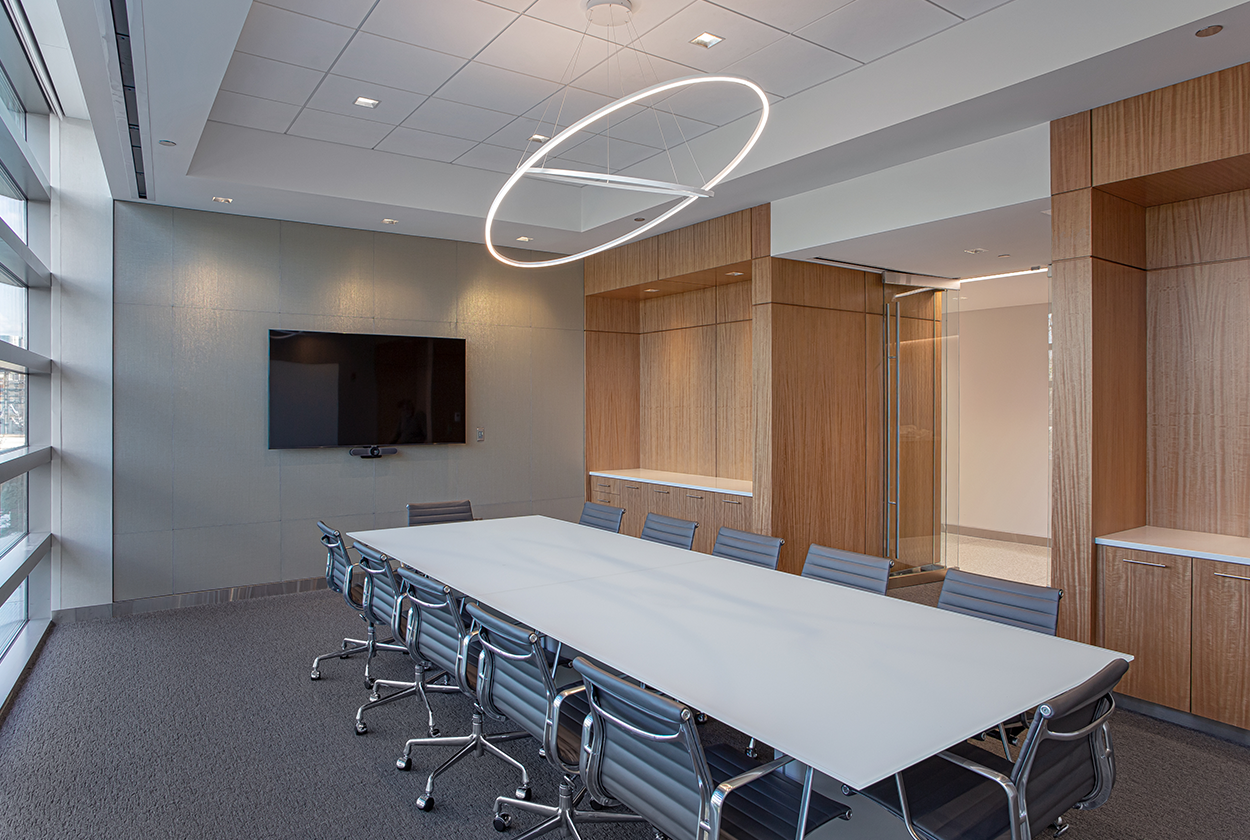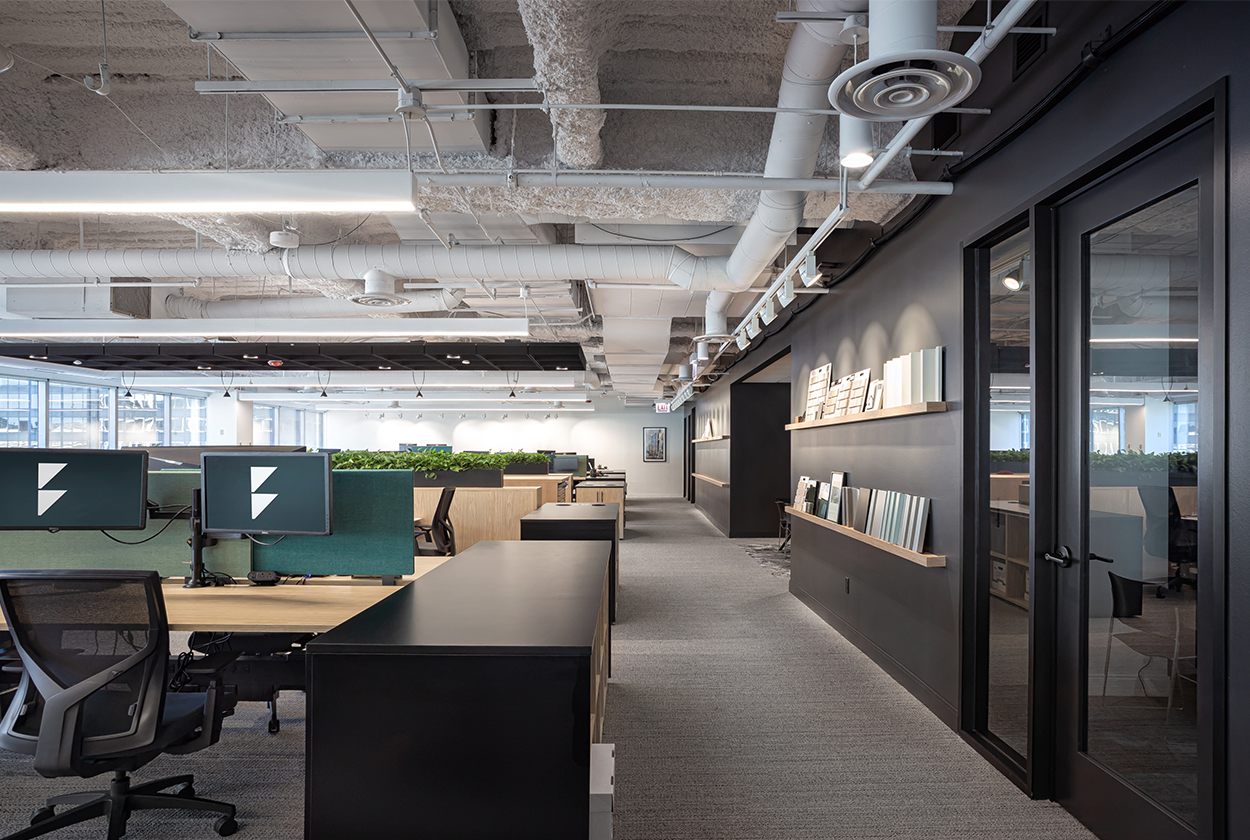





Guardian Headquarters Expansion
Chicago, Illinois
FitzGerald designed the expansion of Guardian’s two-story facility to better meet the client’s evolving needs. The project included reconfiguring under-utilized spaces into new private and open office areas, conference rooms, and a versatile product display area that supports both client presentations and the internal history archive.
Upon completion, the building’s layout will comprise 13,000 square feet of office space and 30,000 square feet dedicated to warehouse and logistics operations.
Project Highlights
SQUARE FOOTAGE
13,000
SERVICES PROVIDED
Interior Design
CLIENT
Guardian Safety Equpment
Related
FitzGerald StudioChewy Boston919 Fulton MarketDownload PDF Booklet



