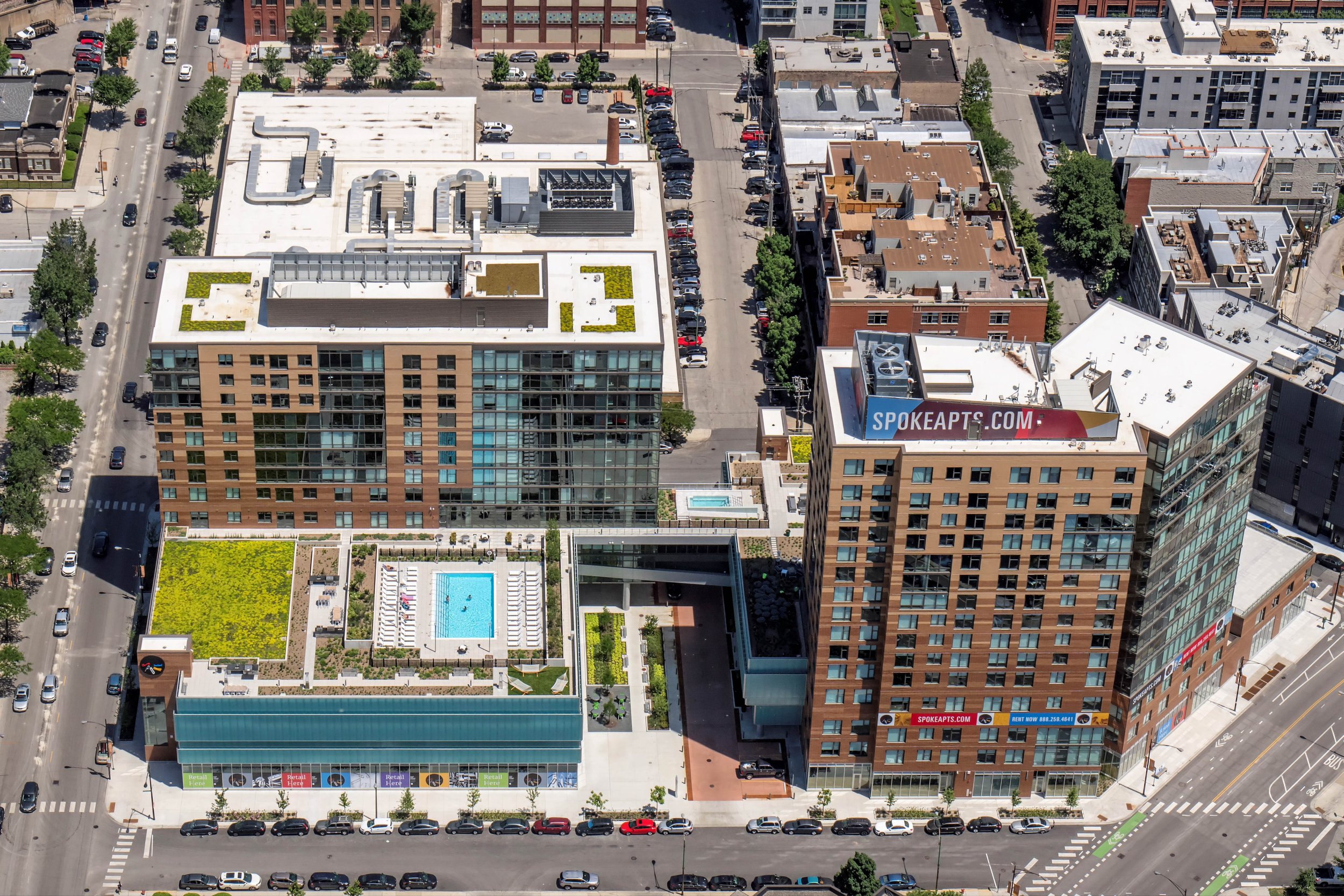
Construction
Typologies
We pride ourselves in how we bring our understanding of building codes, life safety issues, structural systems, and construction assemblies into the very beginning of a project’s design. The inherent feasibility of a project is often solved by aligning construction viability with the financial viability of a project. To that end, we invest a great deal in teaching ourselves, our staff and our clients about the comparative advantages, disadvantages and reasoning behind the selection of various construction typologies.
While we first tackle the solution to a project through the metrics of the desired program, zoning, and site constraints, we also strategize how to select and organize all of the building systems and major components most rationally and efficiently. Once a likely zoning envelope is established, structural system selection is always a key first step in developing a design solution. Moreover, sustainability and regulatory-driven energy requirements must be understood as early as possible when developing design solutions.
FitzGerald’s expertise extends across a wide array of construction systems, from traditional masonry and steel to more innovative techniques like modular construction and sold-formed steel. This extensive knowledge allows us to select and implement the most suitable system for each project, ensuring that functional and budgetary goals are met. Additionally, our approach to design is rooted in delivering cost-efficient solutions.
Likewise, with our industry partners, we pay close attention to regional and local subcontractor, labor, and fabricator market conditions, which can help drive choices in building systems and implementation. By optimizing large systems—such as structure, HVAC, and window/wall systems—we make impactful decisions early in the process, minimizing the need for extensive value engineering later on.

Our long history of design across all these building types ensures that we deliver the best possible solution.
Related






