
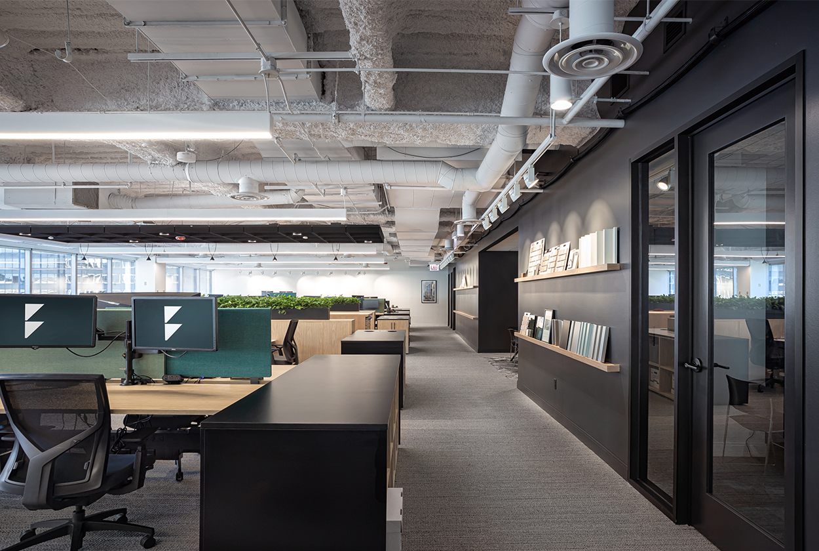

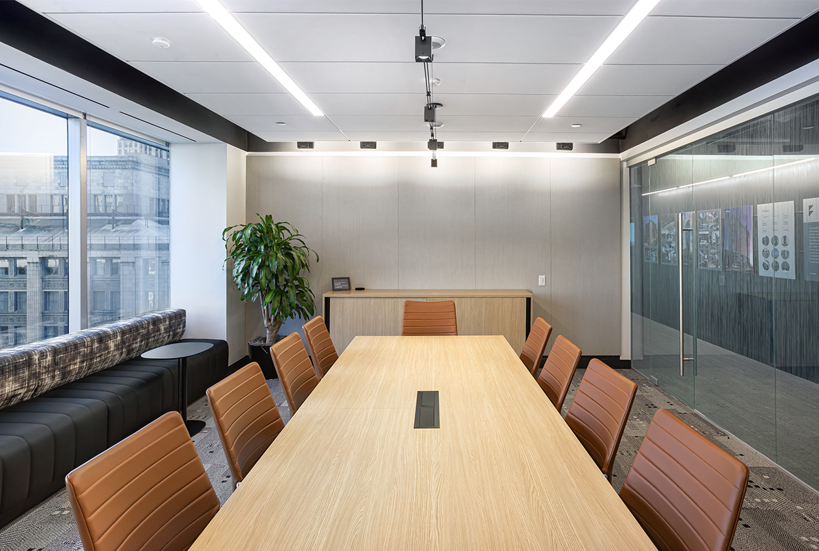
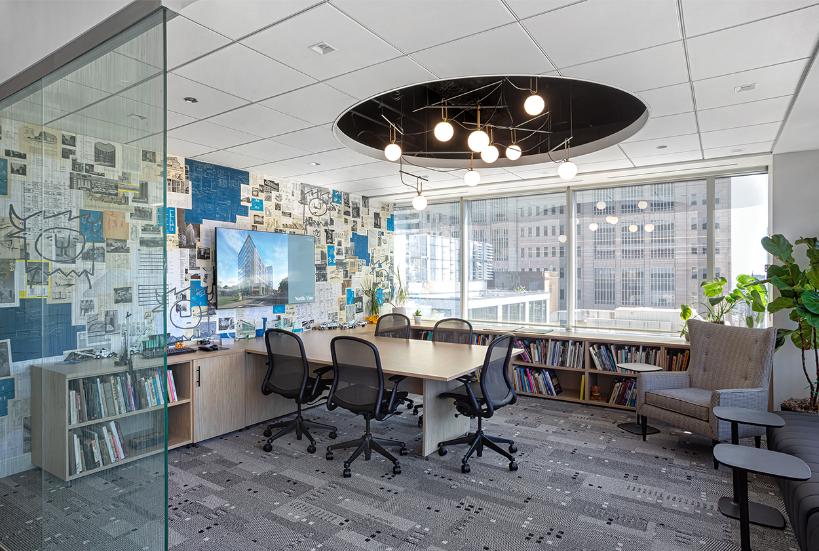
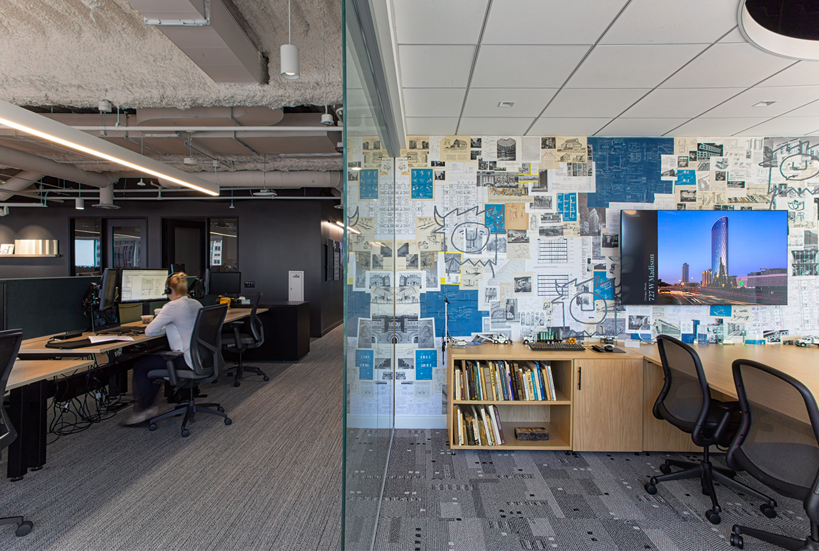
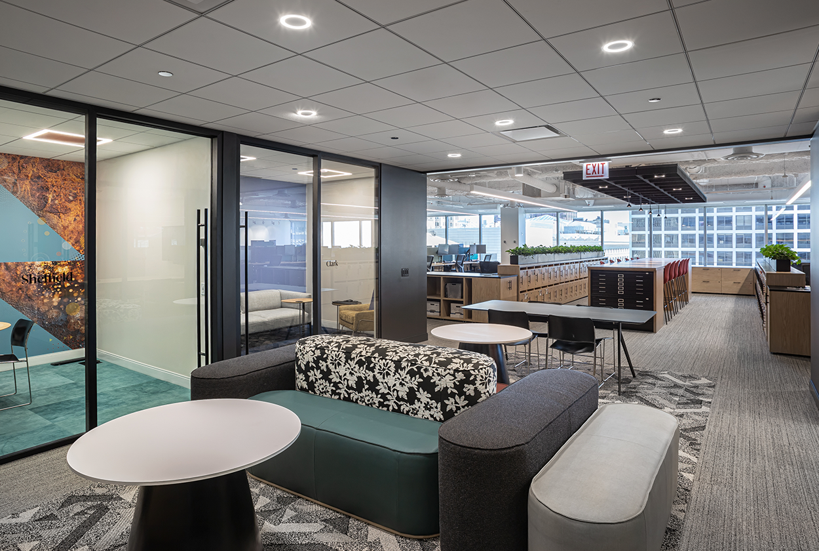
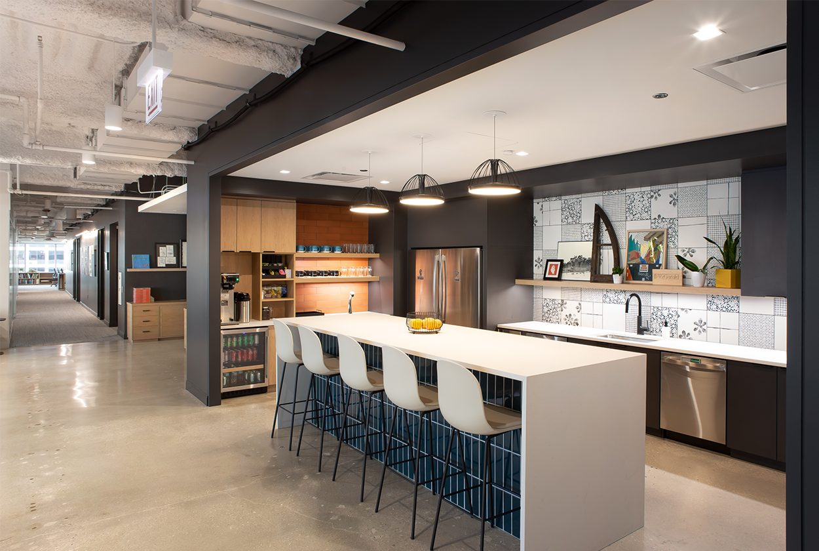
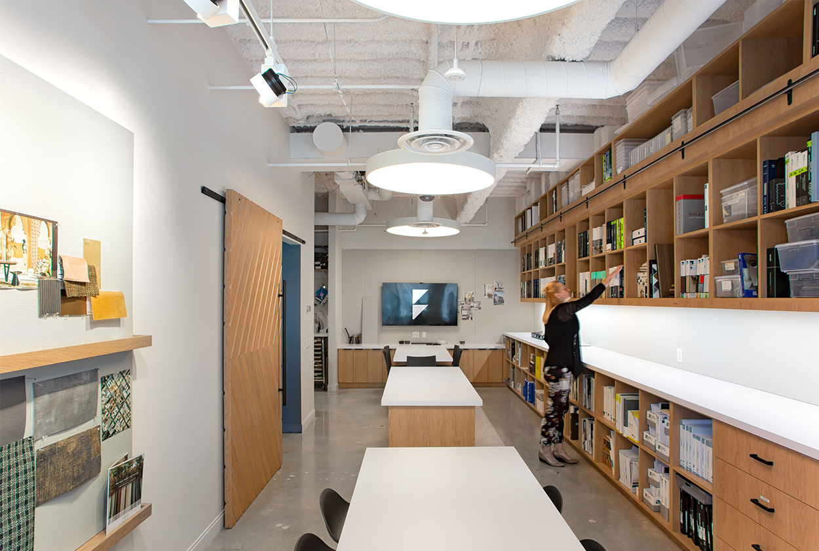
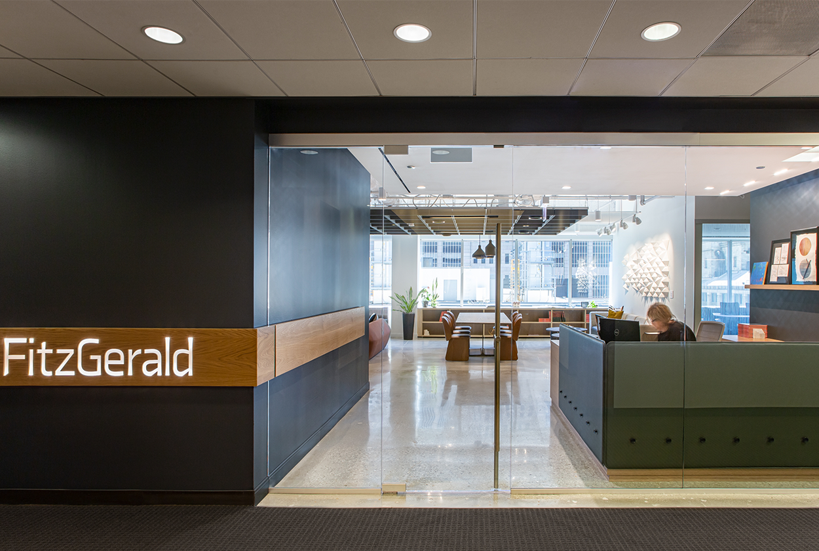
FitzGerald Studio
Chicago, Illinois
FitzGerald’s architecture and interior design studio is a supportive, in-person workshop for creative collaboration and client service.
The dynamic, flexible spaces are acoustically zoned so people can find the place that suits their working styles and needs that day—from energetic shared spaces to quiet areas for focus. Generous daylighting, plants, air and water filtration systems, efficient mechanical systems, and many earth- and people-friendly materials are designed into our space to achieve green building (LEED) and health & wellness (Fitwel/WELL) certifications. Adjustable workstations, ergonomically designed collaboration areas, comfortable lounge seating, and healthy snack offerings ensure physical well-being is nurtured.
The heart of our office’s culture–our lunchroom and break spaces–sits at the office entry, creating a hospitality-like café for employees, clients, and guests to rest, connect, and get work done. The Café features a rotating collaborative art installation and other original works by our staff, reinforcing our creative culture and sharing individual talents.
-
Further into the studio, glass partitions allow a generous amount of light to flood the space, creating an environment where everyone is close to daylight. In fact, the space with the best panoramic views of downtown—in a location where one might expect a private office—is a light-filled collaboration space. It includes an installation by local street artist Penny Pinch that gives new life to pages from old architectural books and manuals. With the exception of private spaces for HR and Accounting, the studio is exclusively made up of shareable spaces—notably at the center of our workspace, which we have termed the “Spine,” a nucleus from which collaboration can be achieved through open and closed spaces to meet each team’s needs.
Technology is deployed via the latest digital collaboration tools to allow a range of presentation options that seamlessly link local and remote participants. Light fixtures with controllable color temperatures pair with natural light from windows to allow our teams to evaluate materials and colors in a wide range of lighting conditions without leaving the studio, and a VR studio room supports three-dimensional design and virtual viewing experiences.
Project Highlights
SQUARE FOOTAGE
10,000
CERTIFICATIONS
LEED (green building)
Fitwel/WELL (health & wellness)
SERVICES PROVIDED
Interior Design
Sustainability
CLIENT
FitzGerald
Related
Guardian HeadquartersChewy Boston919 Fulton MarketDownload PDF Booklet



