
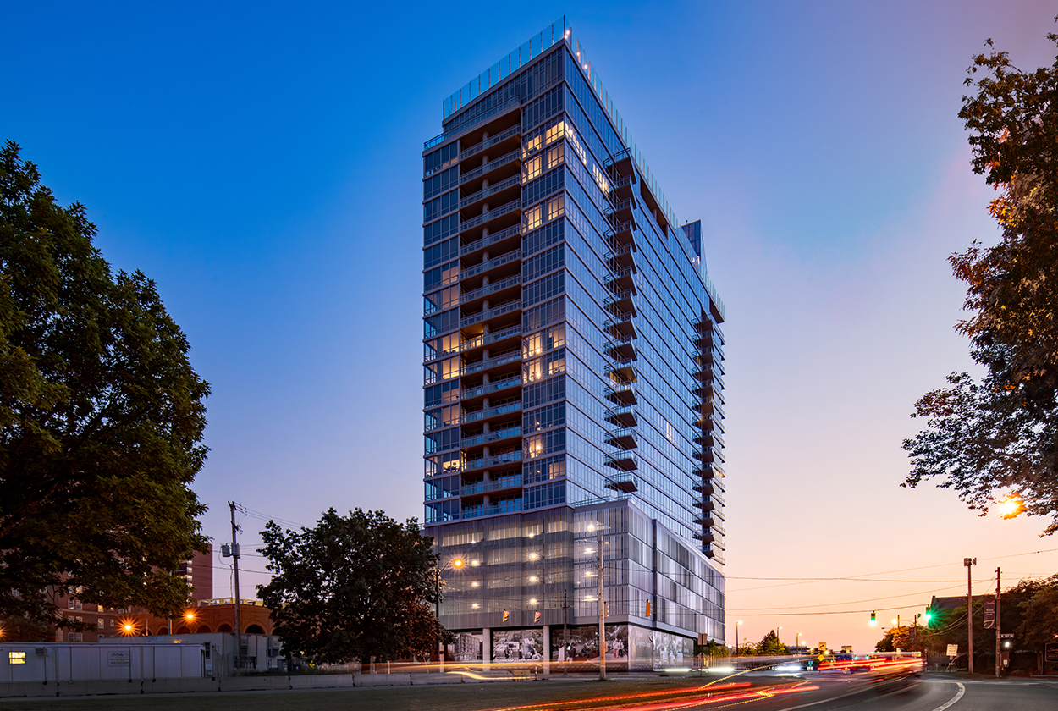

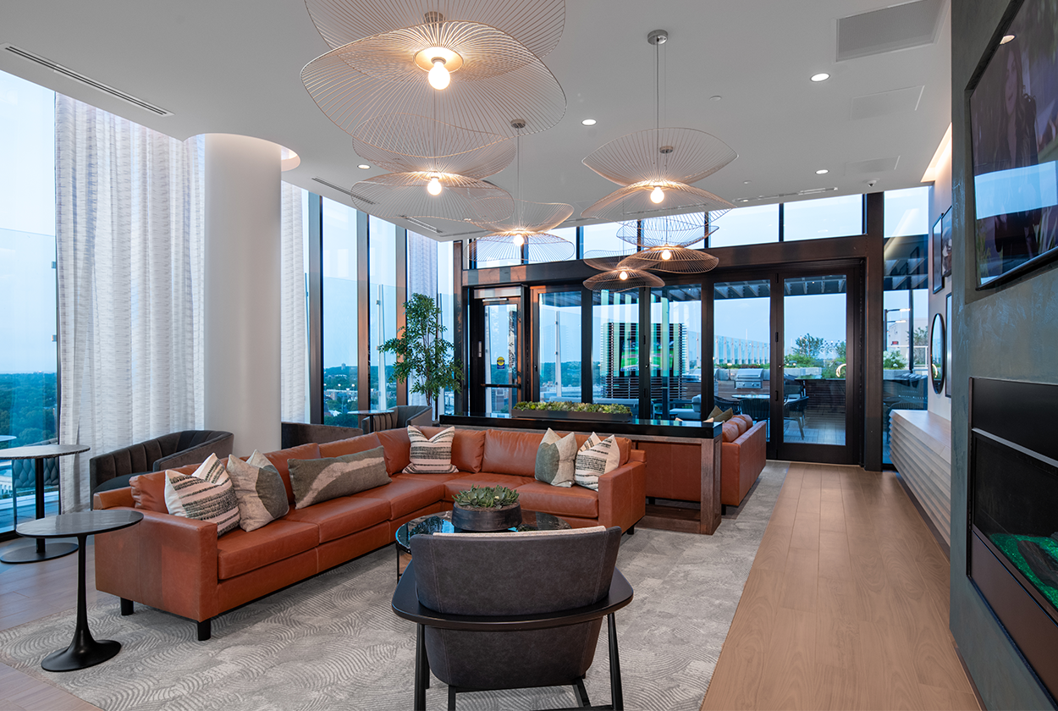
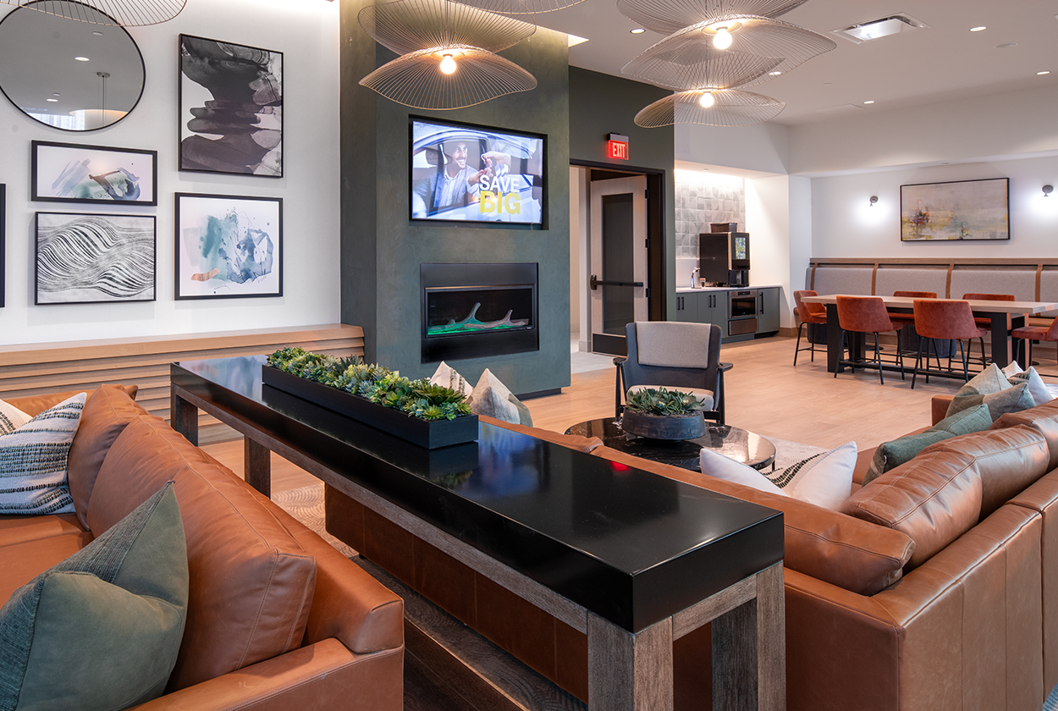


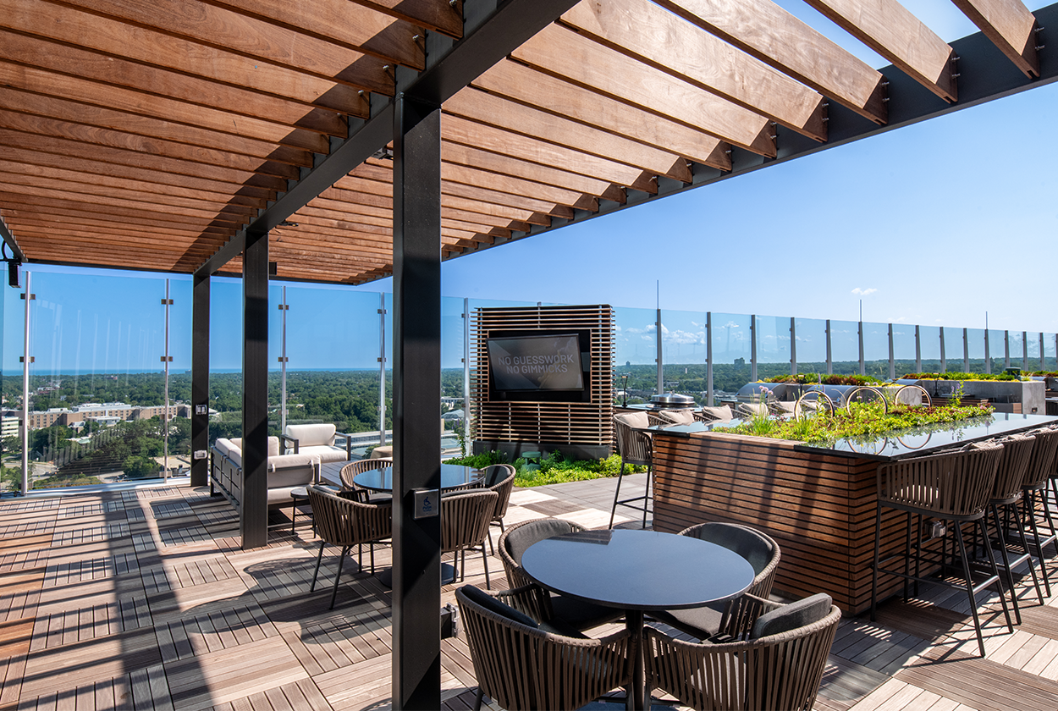
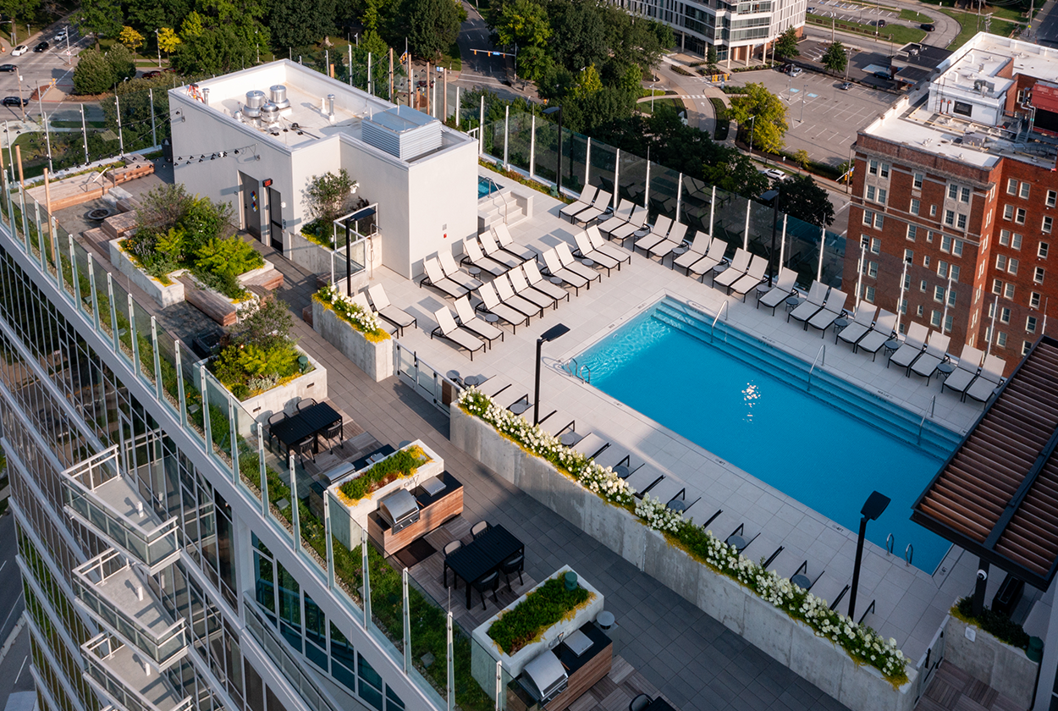
Artisan
Cleveland, Ohio
Situated in Cleveland’s vibrant University Circle, Artisan is a 24-story, luxury high-rise apartment property boasting 298 units and numerous amenities. It is the first completed component of the Circle Square Master Plan, which is designed to create a mixed-use, walkable community with retail, office, parking, and residential spaces. Surrounded by cultural institutions, Case Western University, and Cleveland Clinic, the building’s design reflects its position at the crossroads of art and science, providing housing for medical staff and contributing to a more engaged, connected neighborhood.
FitzGerald spearheaded the architecture and interior design, collaborating with developer White Oak Realty Partners, Ponsky Capital Partners, and Midwest Development Partners and local consultant Bialosky. The building offers a variety of floor plans in studio, one-, two-, and three-bedroom formats, as well as a rooftop amenity level, covered parking, and ground-floor retail space. Building amenities include a dog wash station, yoga room, bike room, sports simulator room, pool, fitness room, coworking space, and a gear room that enables tenants to rent equipment for exploring the city.
Connectivity is a unifying thread of the project, and the building design engages with and responds to its context. The building’s facade was angled to align with view corridors connecting downtown Cleveland, Lake Erie, Wade Lagoon, and the surrounding civic and cultural destinations. The building’s glass exterior is a striking, modern addition to the skyline, visible both to passing vehicles and at a pedestrian scale. The sizable garage is clad in variegated metal panels, ventilating the space while preserving the exterior aesthetic.
-
Light, airy, and comfortable, the building’s interior design draws inspiration from the surrounding cultural and natural context, with bold art pieces arranged throughout. Upon entering, visitors are greeted by layers of warm wood seemingly floating above the reception desk for an impactful entrance, while approachable and genuine materials create a welcoming atmosphere. Units were designed to allow tenants flexibility, allowing them to select finishes and appliance levels that suit their style. The crowning jewel of this 24-story building is the rooftop amenity floor and deck, offering unobstructed views of the lake to the east and views of both the lake and downtown Cleveland to the west. To support the graduate student population and tenants who work from home, there is an extensive work lounge with various seating options to support multiple work modalities.
Designed with environmental impact and well-being in mind, Artisan has achieved a Green Building Initiative (GBI) Green Globes New Construction Multifamily certification at the Two Globes Level and is currently pursuing Fitwel certification. Wellness features include blackout shading in sleeping areas, acoustic sound controls, fitness spaces, and high-performance air filtration systems. Sustainability elements include a green roof that reduces the urban heat island effect, high-performance glazing and insulated spandrels in the façade, efficient LED lighting, and low-impact mechanical systems. Artisan’s total operational emissions are 23% lower than those of a comparable Environmental Protection Agency (EPA) Energy Star Median property.
Maximizing its position in this rich cultural setting, Artisan encourages residents to engage with each other, explore their surroundings, and fully enjoy where they live, work, and play.
The site’s master plan envisions vibrant, engaging spaces along both Kingsbury Street and the public park, and the building’s geometry celebrating the site’s unique deviation from the standard city grid. The ground floor includes the residential lobby and space for a retail tenant. Above the parking podium, the residential tower gently twists to maximize views in all directions, adding a playful dynamism to the building’s form. The garage and tower are clad in rust-colored hues, a nod to the area’s industrial heritage. Extensive glazing on the residential tower offers exceptional views of the lake, river, downtown, and surrounding neighborhoods.
Project Highlights
NUMBER OF FLOORS
24
NUMBER OF UNITS
298
CERTIFICATIONS
Green Globes New Construction Multifamily - Two Globes Level
GBI Fitwel (currently pursuing)
SERVICES PROVIDED
Architecture
Interior Design
Sustainability
CLIENT
White Oak Realty Partners
Ponsky Capital Partners
Midwest Development Partners
Related
North+VineFoundry3Eleven727 West Madison



