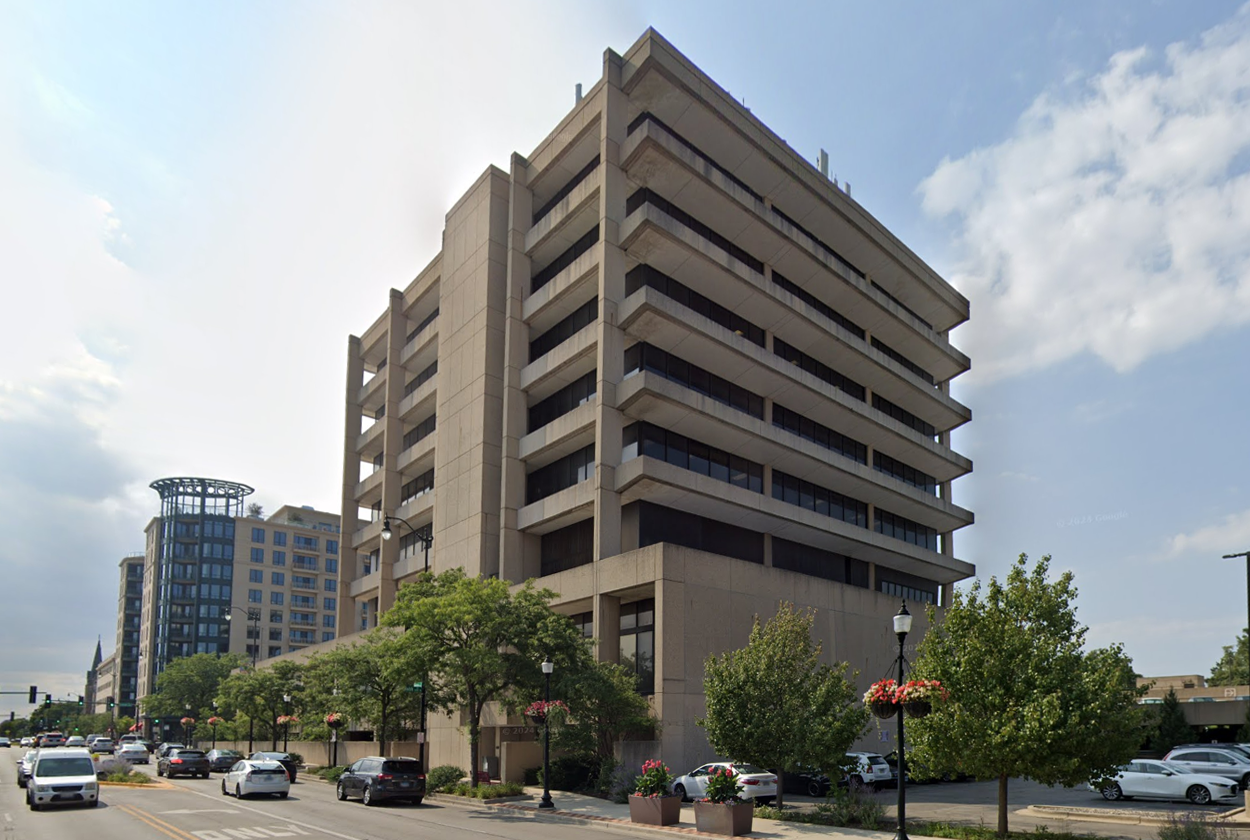

Office to Residential Conversion
Skokie, Illinois
This First National Bank of Skokie headquarters has anchored a prime corner in downtown Skokie since 1973.
The robust brutalist structure provided a very manageable platform to convert the office floor plates into modern “loft” style residences. The tall volume of the cast in place concrete structure was to be left exposed and allowed tall ceilings, and the continuous terraces of the office building became balconies for the apartments. The very tall height of the original banking hall allowed the design of unique units with mezzanine sleeping lofits overlooking a double height living room.
Project Highlights
NUMBER OF FLOORS
8
SERVICES PROVIDED
Architecture
Interior Design
Related
332 South Michigan Avenue
Lofts at River East
One River Place
Adaptive Reuse Brochure




