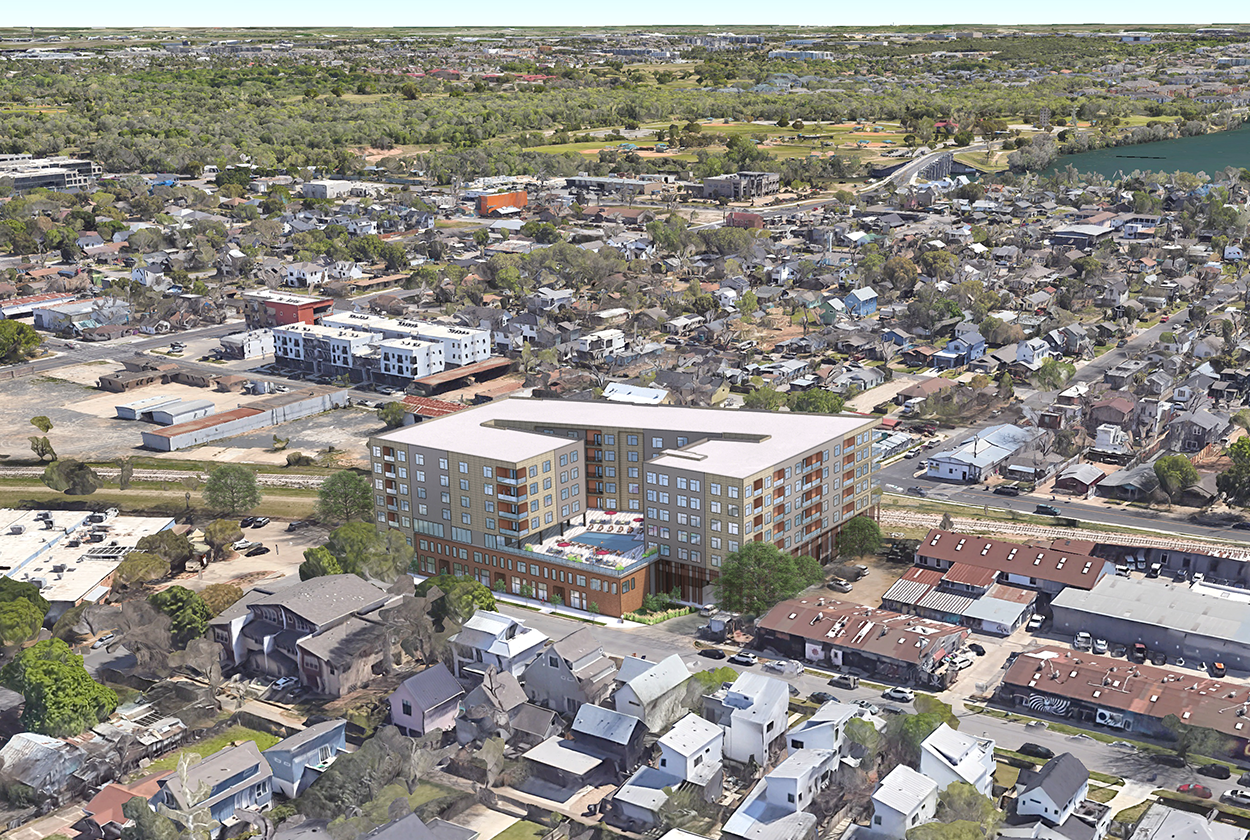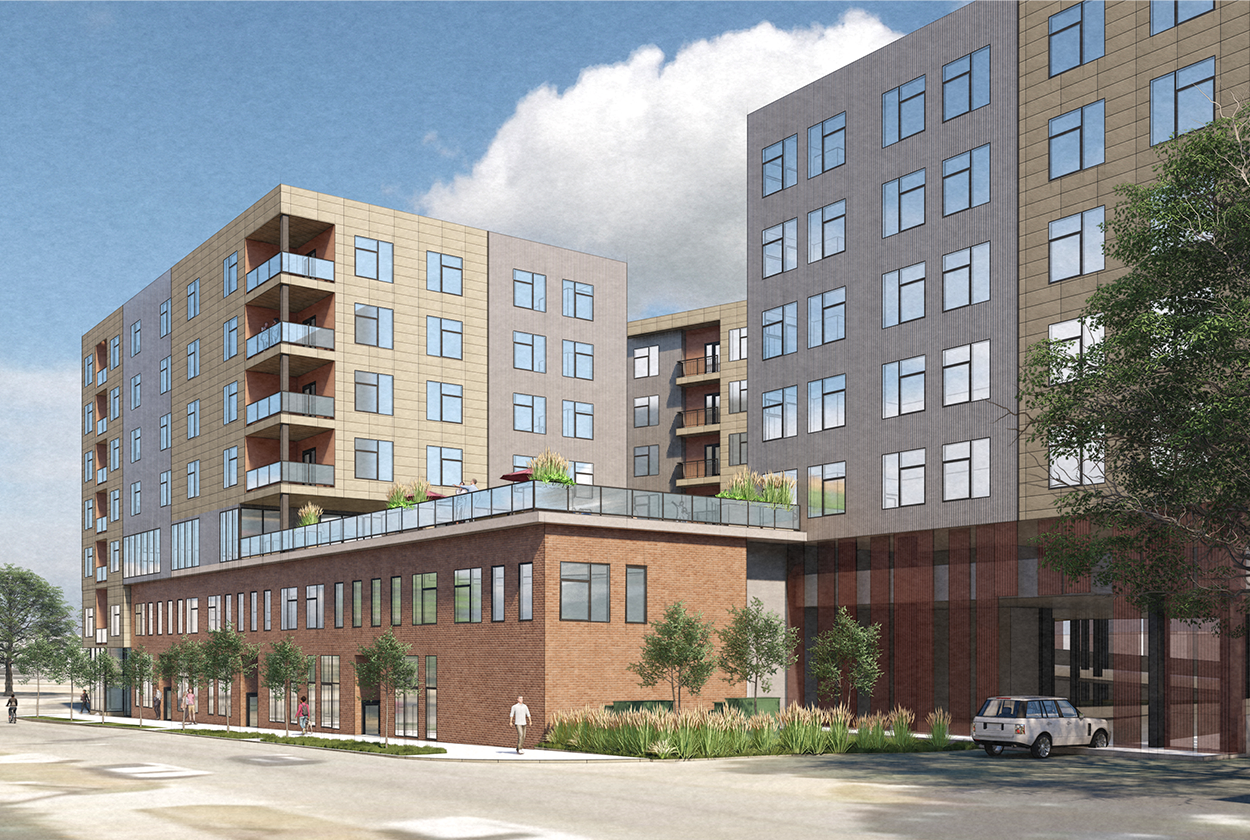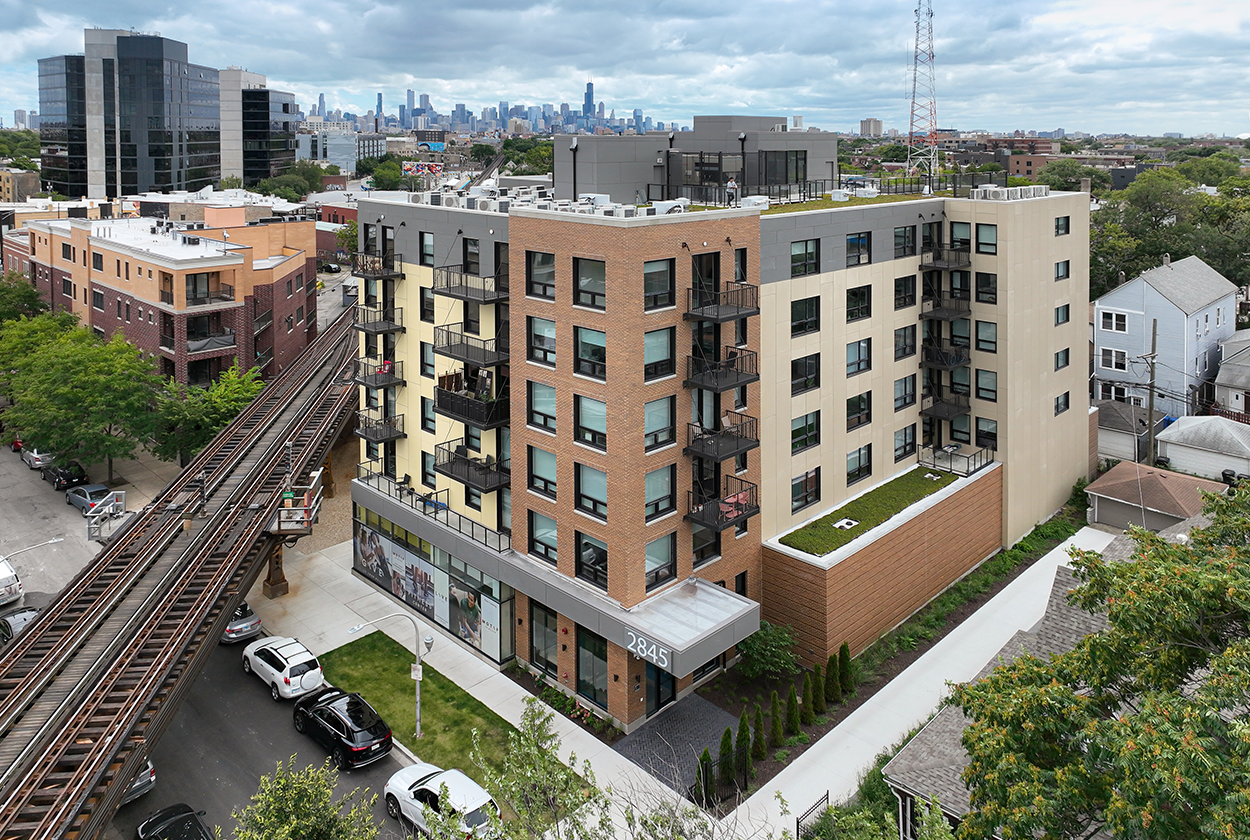


Austin Multifamily Development
Austin, Texas
Located in the rapidly developing East Side of Austin. This 200 unit apartment building aligns with the broad curve of the CapMetro commuter rail line.
The design uses the natural slope of the site to minimize the height of a 2 story parking podium, supporting 5 stories of wood frame construction if a “U” shape residential plan that shelters a generous amenity deck. Two story live-work townhomes front the base of the parking podium along the primary street frontage.
Project Highlights
NUMBER OF FLOORS
5
NUMBER OF UNITS
200
CLIENT
Silver Creek Residential
SERVICES PROVIDED
Architecture
Interior Design
Sustainability
Related
Dallas TownhomesMotif on BeldenTouhy and LinderHemisfair



