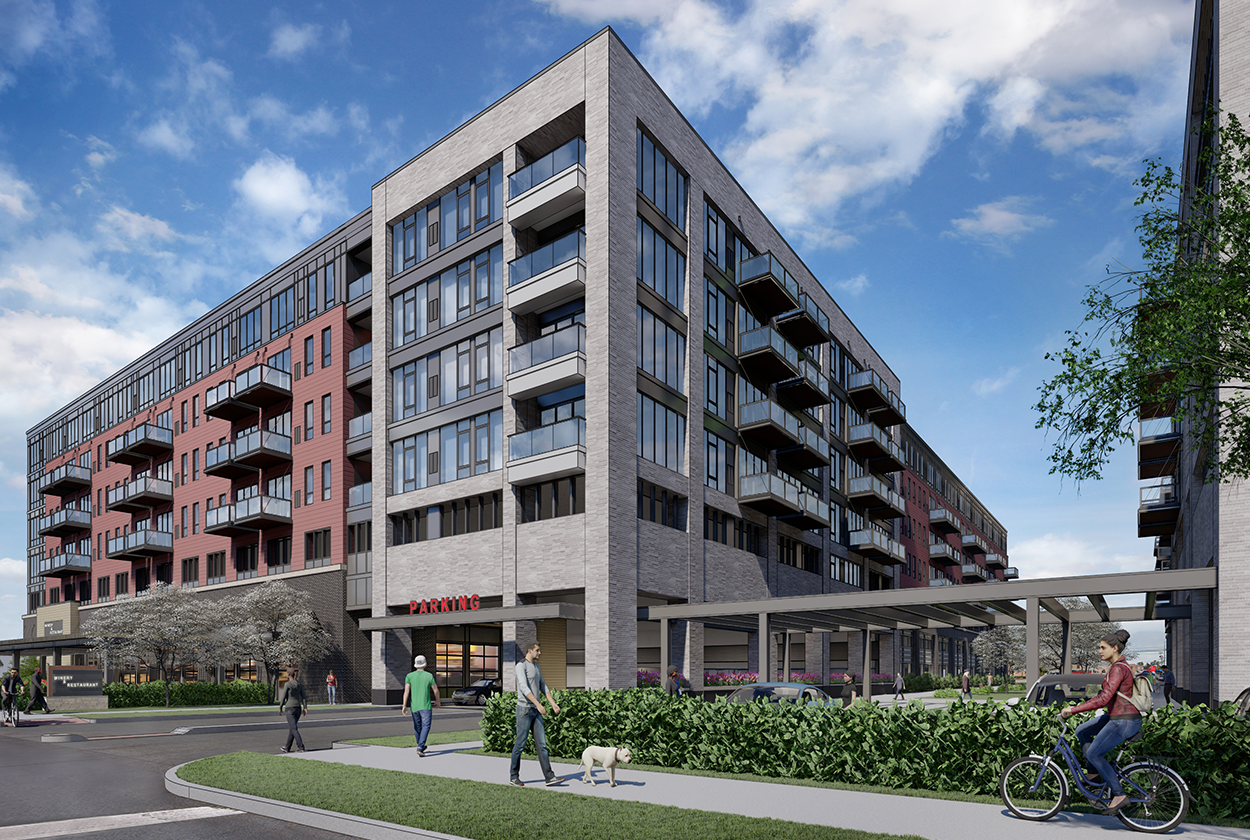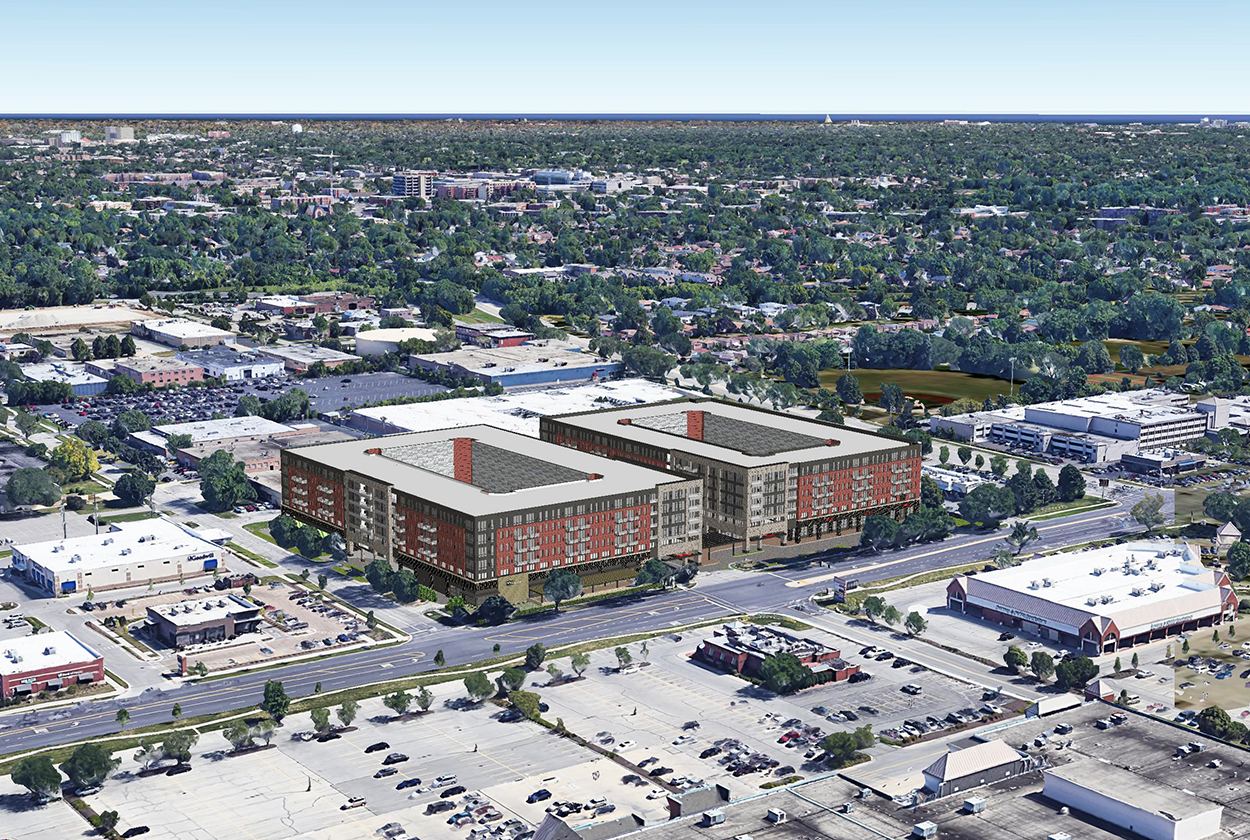


Touhy & Linder
Skokie, Illinois
This two-phase multifamily project is proposed for a site formerly occupied by obsolete commercial and warehouse buildings located at a significant intersection directly across from a regional retail center. The design includes two nearly identical buildings, each containing 250 residential units anchored by 30,000 square feet of food and beverage tenants. A landscaped courtyard will connect the buildings, creating a shared outdoor space for residents. Each building features a three-story podium incorporating parking and retail, topped with four stories of wood-frame residential units. FitzGerald Associates Architects has successfully guided the project through the entitlement process.
Project Highlights
NUMBER OF FLOORS
8
NUMBER OF UNITS
500
SERVICES PROVIDED
Architecture
CLIENT
Bissel Street
Related
Inspire West TownMotif on Belden229 Park AvenueWheaton 121



