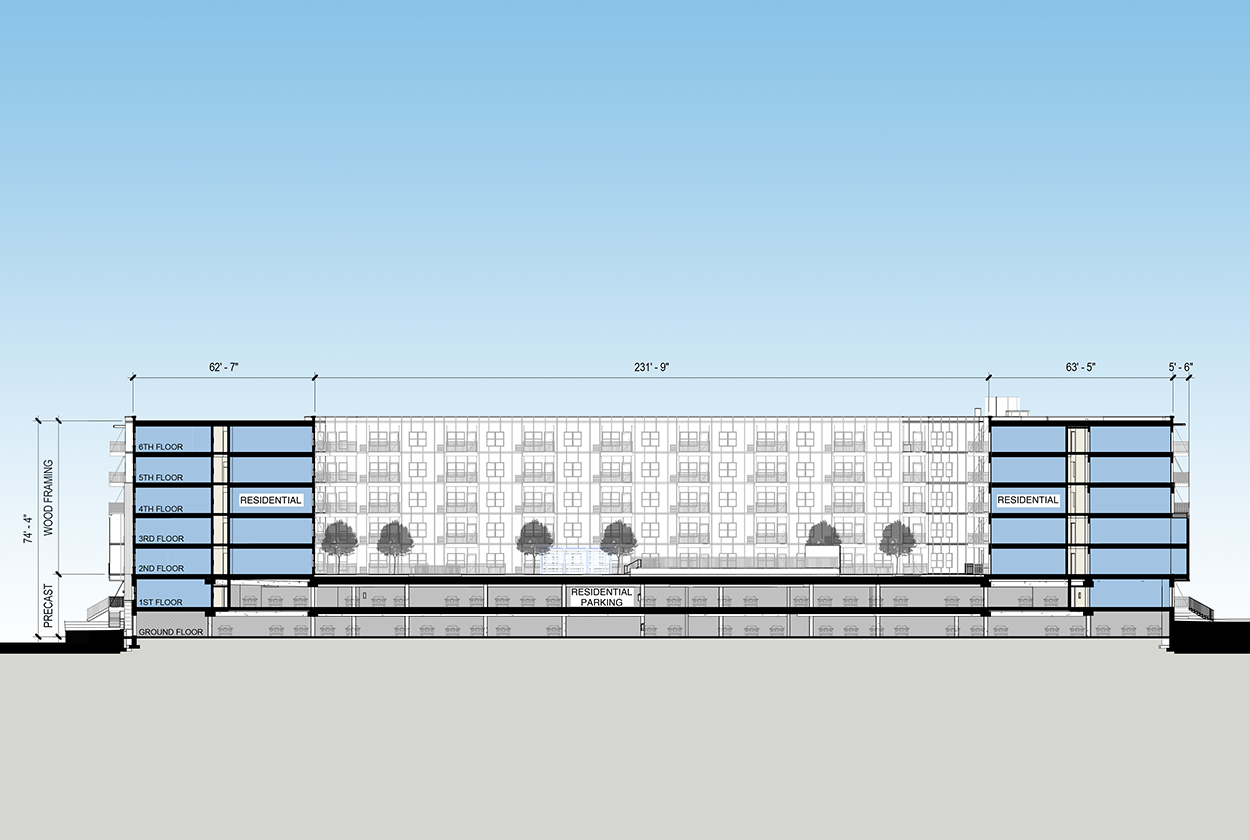





Wheaton 121
Wheaton, Illinois
Located near commuter rail service in downtown Wheaton, Illinois, Wheaton 121 is a transit-oriented development featuring five stories of wood-frame construction atop a two-story concrete parking structure. Amenities include landscaped courtyards, a pool, a fitness center, conference facilities with meeting rooms, and a dedicated dog run.
This reflects a growing trend of using light wood framing (LWF) for mid-rise residential and commercial structures. Although permitted under the International Building Codes for years, LWF construction has only recently gained wider acceptance in Northern Illinois. This construction method offers advantages such as shorter build times and increased sustainability. Notably, the building is expected to be completed at approximately 85% of the typical cost of a comparable masonry or steel structure.
Project Highlights
NUMBER OF FLOORS
7
NUMBER OF UNITS
306
RECOGNITION
ULI Chicago
Vision Award
SERVICES PROVIDED
Architecture
CLIENT
Morningside
Related
Inspire West TownMotif on Belden229 Park AvenueFlats at Dorsett Ridge



