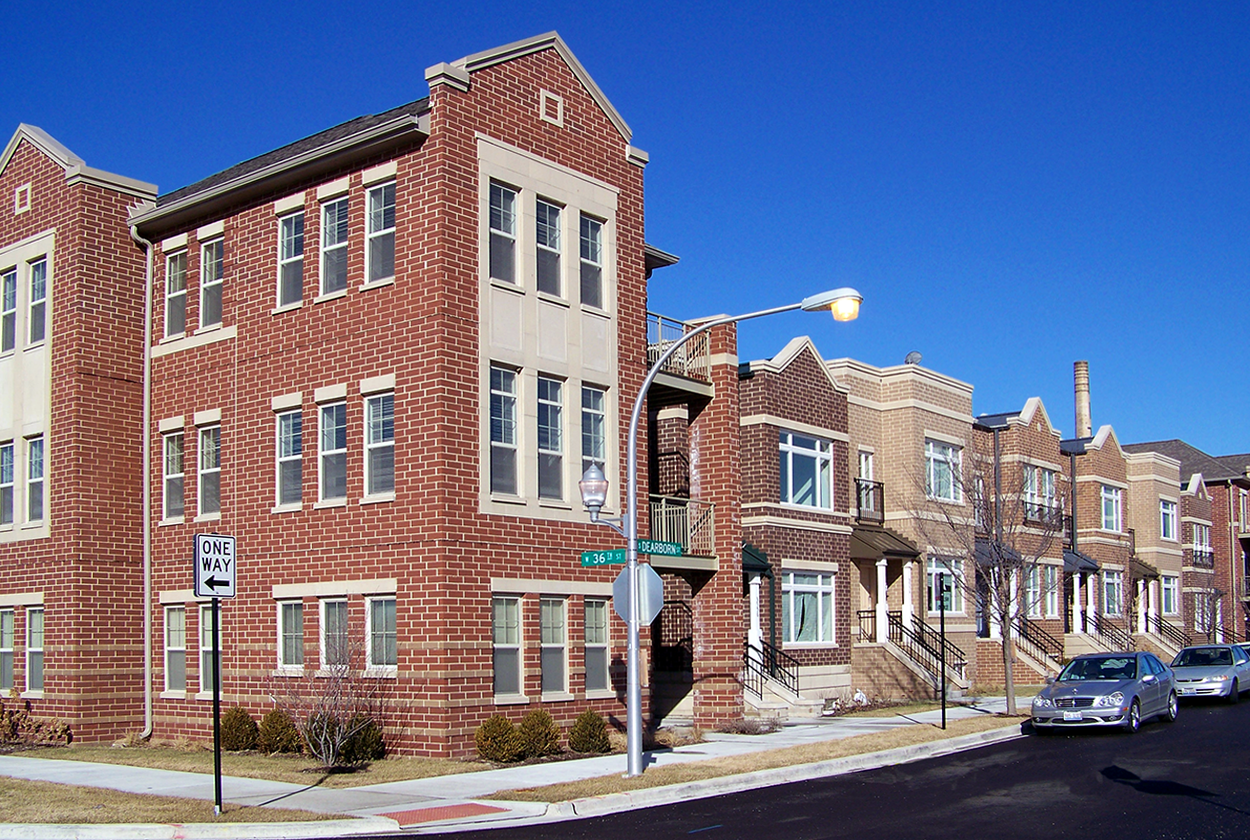



Park Boulevard
Chicago, Illinois
Park Boulevard has revitalized the site once home to the Chicago Housing Authority’s Stateway Gardens public housing complex. The award-winning master plan creates a cohesive community featuring parks, shops, a neighborhood school, and various distinctive housing styles at different scales. The developer envisioned designs that reflect a mixture of architectural styles evolving over time, similar to the diverse architectural context found throughout Chicago.
To achieve this vision, the developer engaged seven architects, and through this collaborative process, FitzGerald worked closely with other design firms, city agencies, the mayor’s office, and the local resident group. The team created a range of housing options, including townhomes, attached single-family rowhouses, three- and six-flat walk-ups, and mid-rise buildings offering rental and for-sale units. The designs seamlessly integrate CHA, affordable, and market-rate housing types.
Although seven design firms were involved, a single general contractor oversaw the construction of the first phase’s multiple buildings, presenting coordination challenges. Given the diversity of details across the designs, the GC was concerned about potential quality lapses and errors from one building to the next. As a solution, the GC commissioned FitzGerald Associates to provide typical details for water infiltration and proper building envelope closure systems to ensure consistency across all designs.
FitzGerald was also retained to design the next four phases of the site plan, adding another 1,200 dwelling units and incorporating off-site parcels envisioned by the development team.
Project Highlights
SIZES
37 Acres
1316 Apartments
and Condominiums
RECOGNITION
Chicago ULI Community
Vision Award (2007)
SERVICES PROVIDED
Architecture
Master Planning
CLIENT
Stateway Associates LLC
Related
Parkside of Old TownPark Station LoftsOakwood ShoresDownload PDF Booklet



