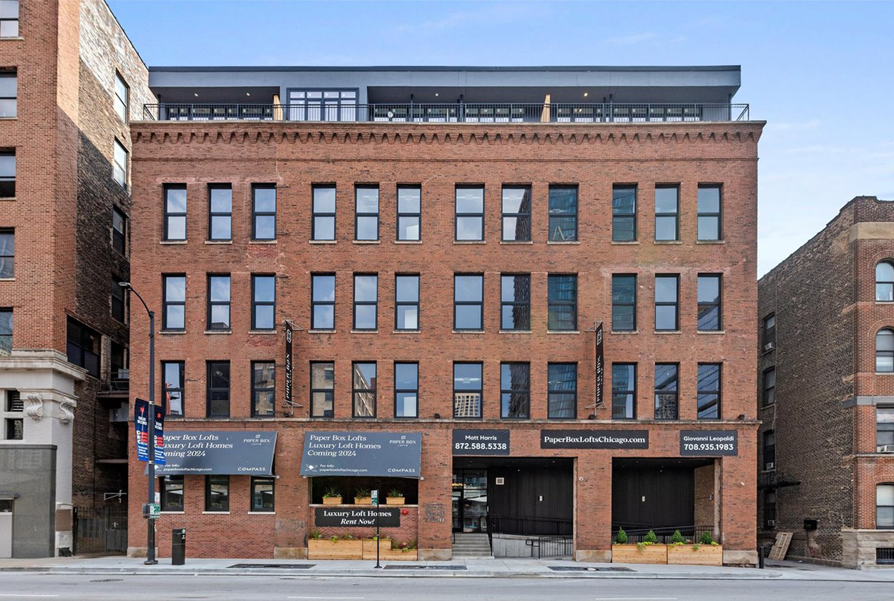
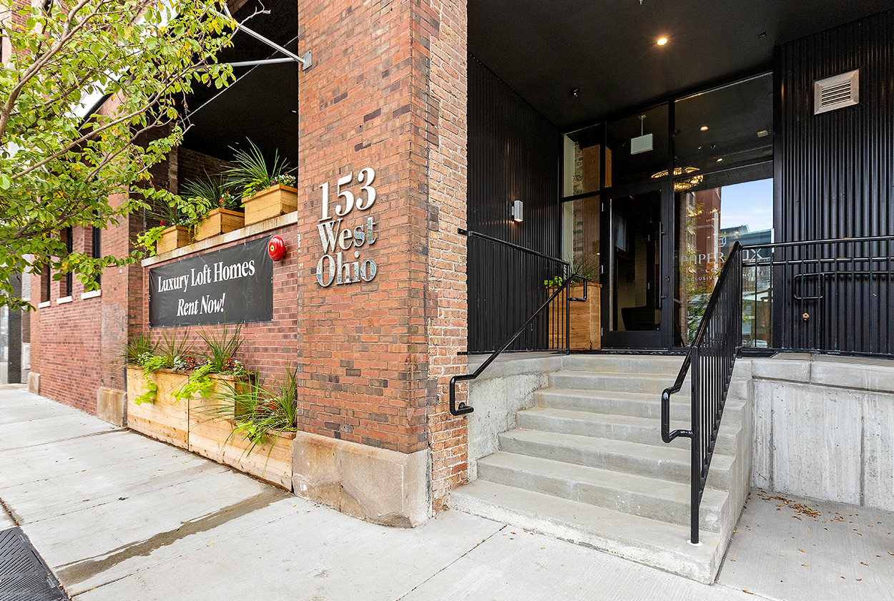
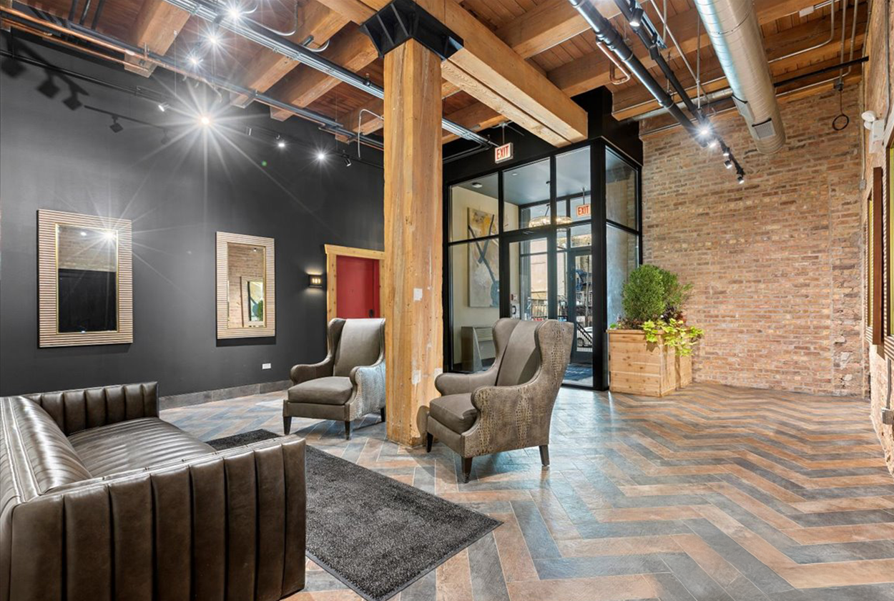
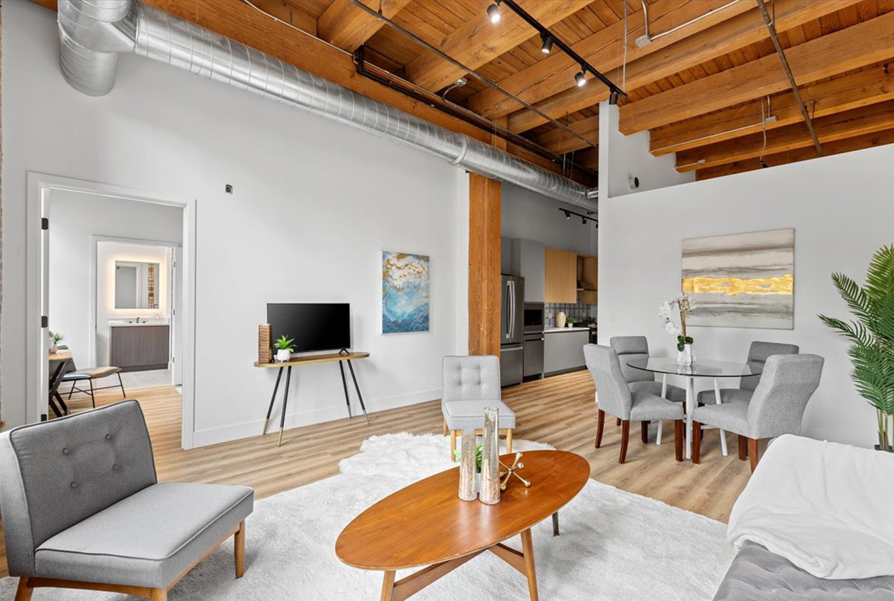
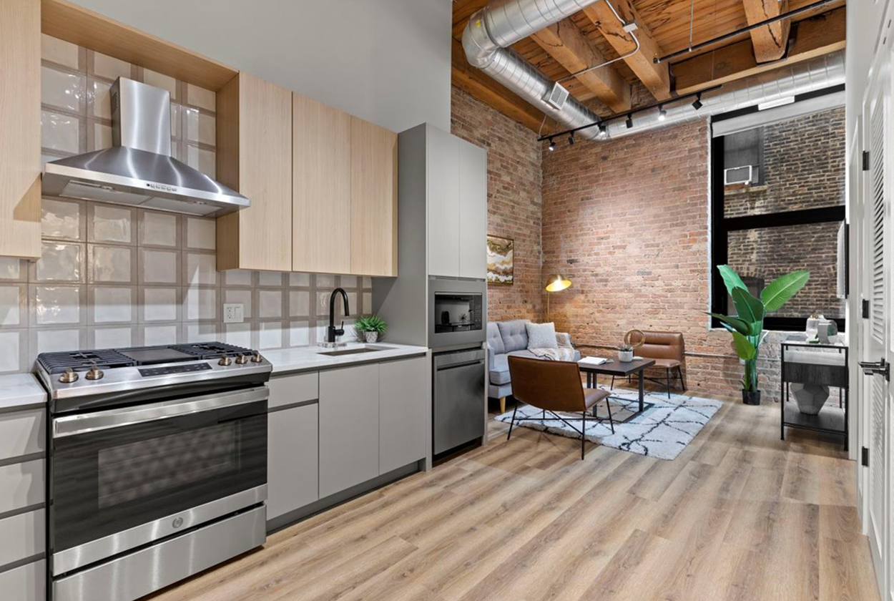
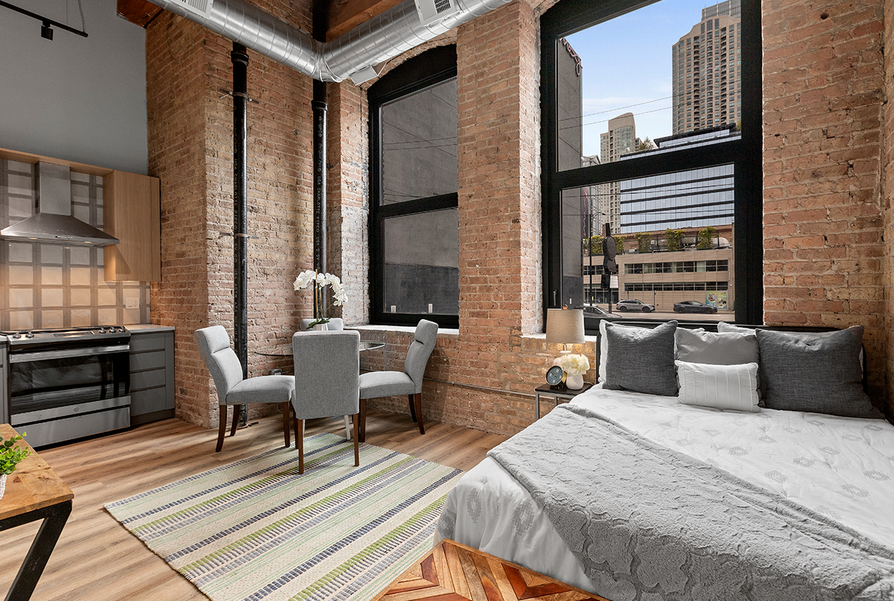
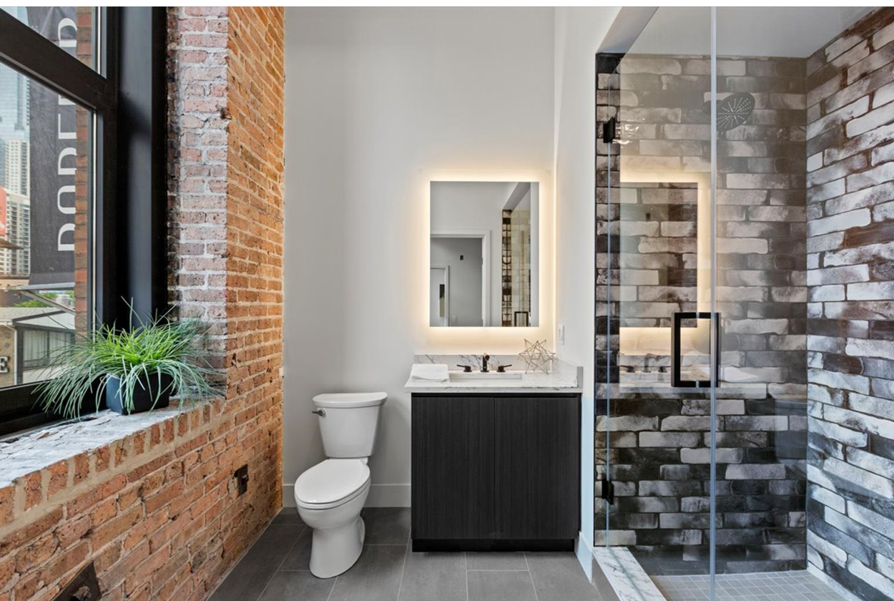


Paper Box Lofts
Chicago, Illinois
The Paper Box Lofts project is an adaptive reuse effort transforming a historic paper and box factory in Chicago’s River North neighborhood into a distinctive residential development. Featuring 35 loft-style apartments, the design preserves the industrial heritage of the original structure while introducing contemporary living spaces tailored to today’s urban dwellers.
Characterized by generous ceiling heights, oversized windows, and open floor plans, the lofts emphasize natural light and spaciousness. Residents benefit from a thoughtfully curated selection of amenities, including a rooftop deck equipped with grilling stations and a fitness center, offering a blend of relaxation and convenience.
Situated in a dynamic urban setting, the Paper Box Lofts exemplify how office-to-residential conversions can breathe new life into historic buildings, providing a modern living experience while honoring the architectural legacy of the past.
Project Highlights
NUMBER OF UNITS
35
NUMBERS OF FLOORS
5
SERVICES PROVIDED
Architecture
CLIENT
Senco Properties
Related
332 South Michigan AvenueFort SheridanMillennium on LaSalleDownload PDF Booklet



