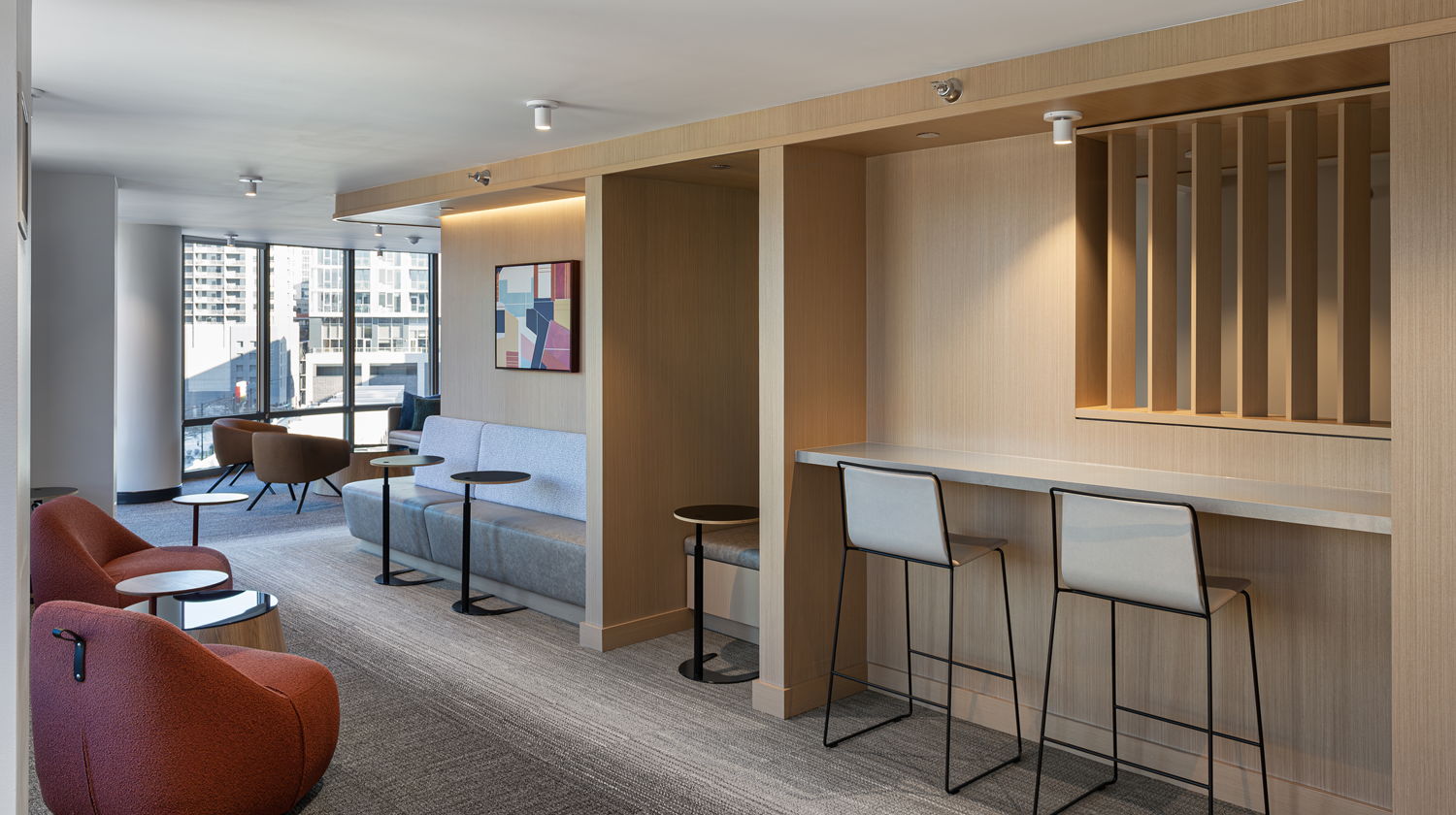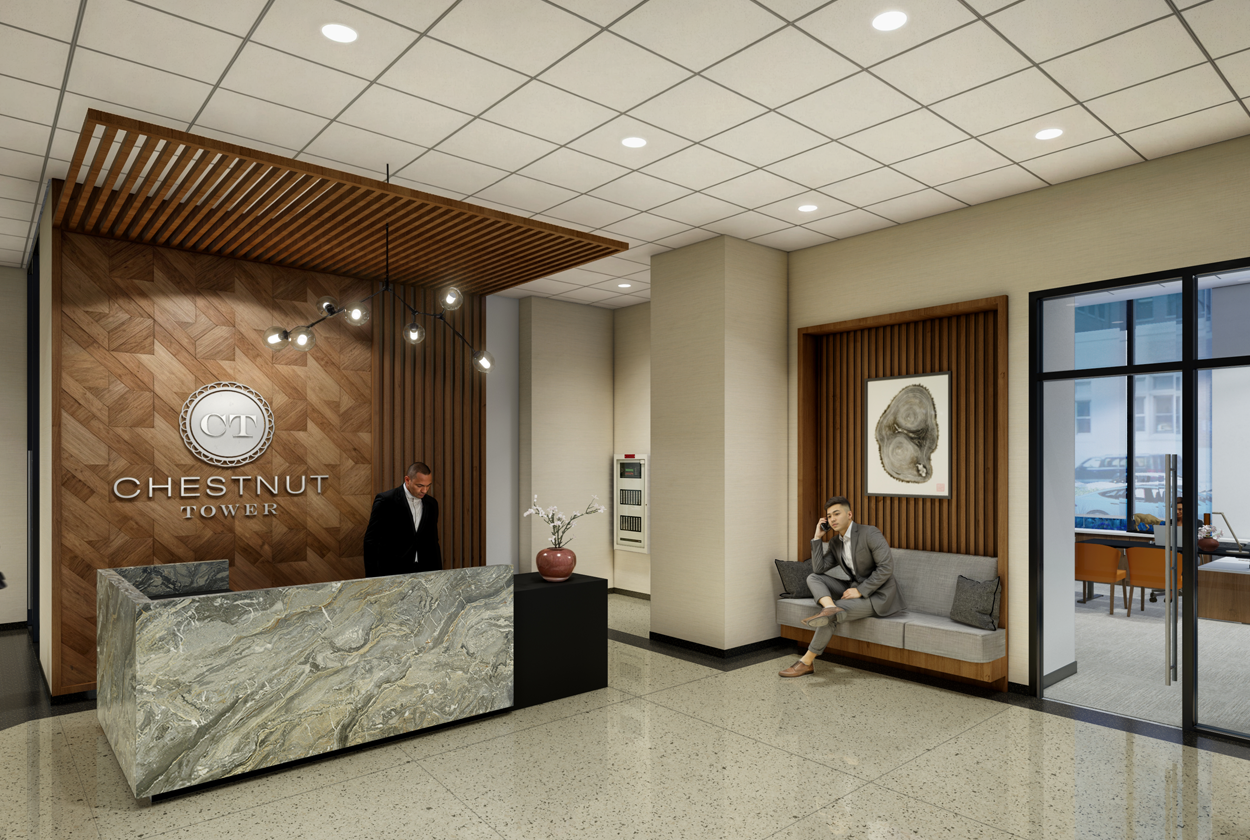











Kingsbury Plaza
Chicago, Illinois
The Kingsbury Plaza lobby and 8th floor amenity renovation redefines luxury living through the thoughtful transformation of a 47-story residential tower. This non-structural renovation focused on elevating communal spaces to enhance residents’ daily living experience. The project included strategically removing six residential units to expand and upgrade amenity offerings.
Key features of the renovation include an expanded fitness center with a dedicated yoga room offering stunning views of the Chicago River, along with a larger cardio and weight training area. A new business center addresses remote work needs, while a fully equipped catering kitchen supports resident events and gatherings. The rentable party room was also expanded, creating a more versatile space for hosting larger events. Restroom and shower facilities were upgraded to include luxurious saunas, adding to the suite of wellness amenities available to residents.
This renovation ensures that Kingsbury Plaza continues to set a high standard for comfort, convenience, and modern urban living.
Project Highlights
NUMBER OF FLOORS
47
NUMBER OF UNITS
420
SERVICES PROVIDED
Architecture
Interior Design
CLIENT
Habitat Company
Related
Chestnut Tower2929 on MayfairDownload PDF Booklets



