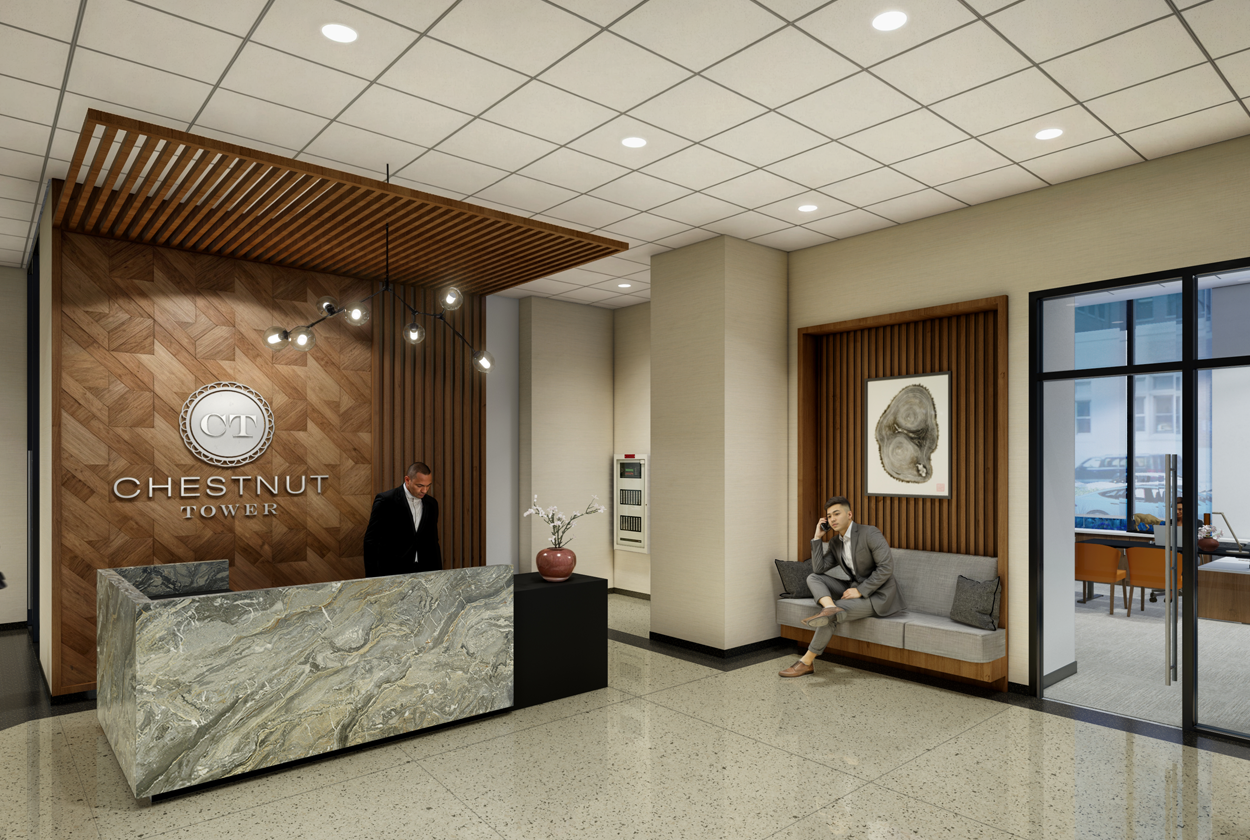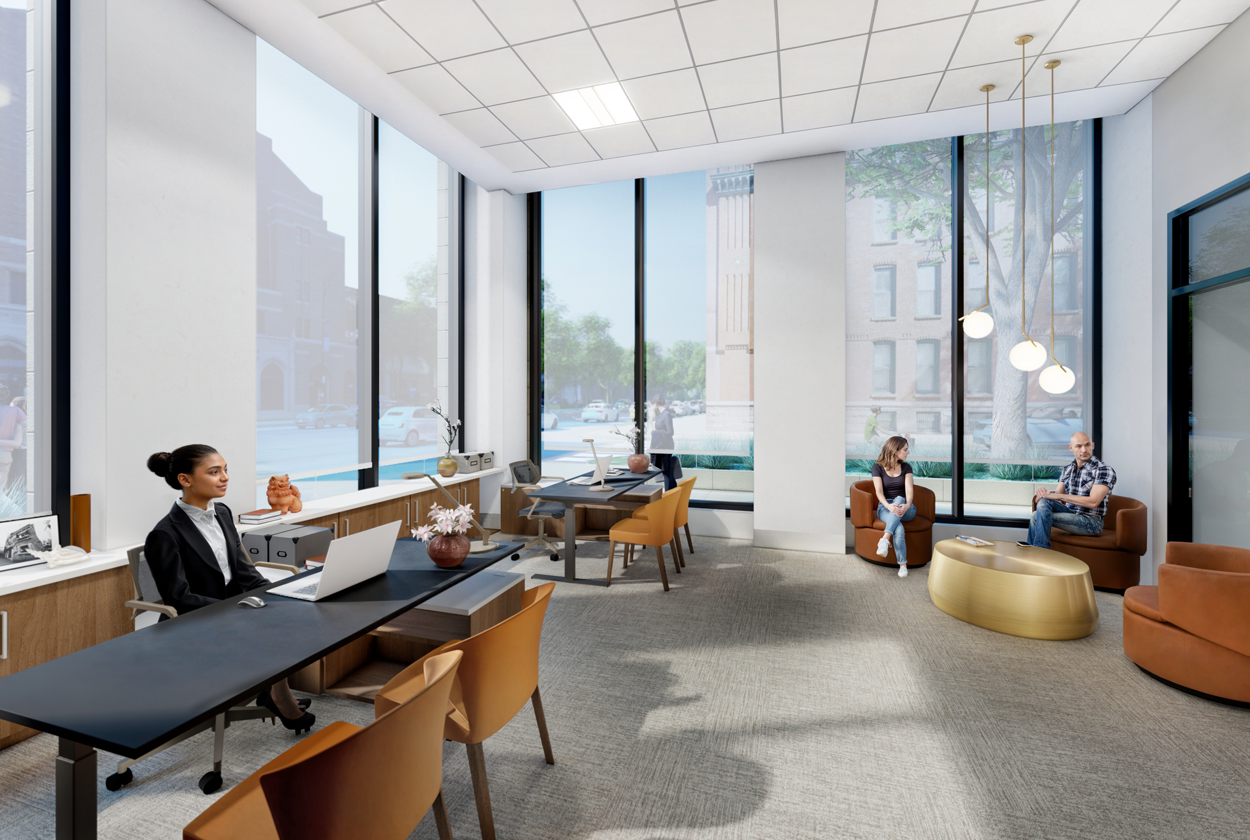




Chestnut Tower
Chicago, Illinois
FitzGerald provided interior architecture and design services for the renovation of the ground floor and penthouse amenity level of Chestnut Tower, a 36-story residential building. The project reconfigured key amenity spaces, including the leasing office and business center, and introduced new features such as a pet wash, package room, and updated reception desk. Finish updates were also made to existing spaces on both floors, including the penthouse party room and amenity deck.
The redesign aimed to improve entry flow, provide better access to the leasing and management offices, and enhance the business center to better serve work-from-home residents. FitzGerald balanced these goals with the challenge of preserving existing architectural finishes, such as terrazzo flooring and marble wall panels, while incorporating new materials to complement and elevate the design.
The result is a refreshed, functional, and visually cohesive space that blends modern convenience with timeless design, meeting the needs of residents and management alike.
Project Highlights
SERVICES PROVIDED
Interior Architecture
Interior Design
CLIENT
Willow Bridge
Related
Foundry2929 on MayfairNorth+VineDownload PDF Booklet



