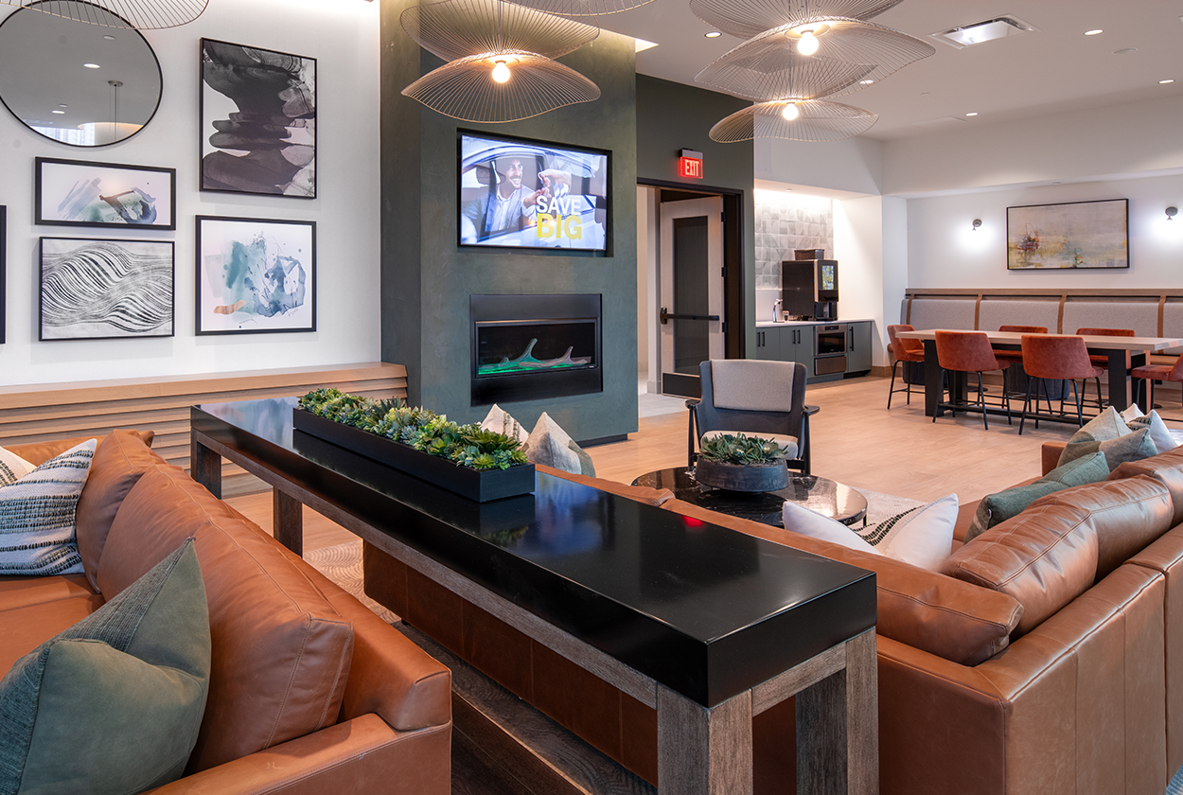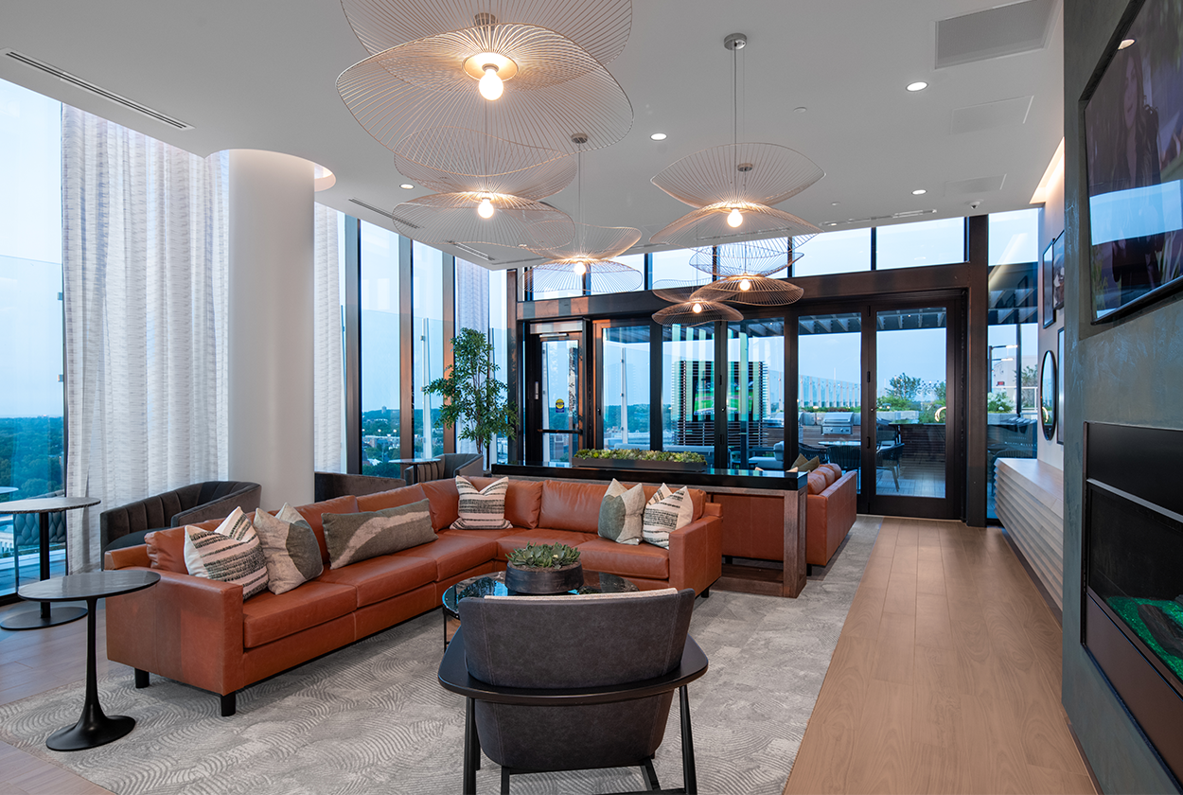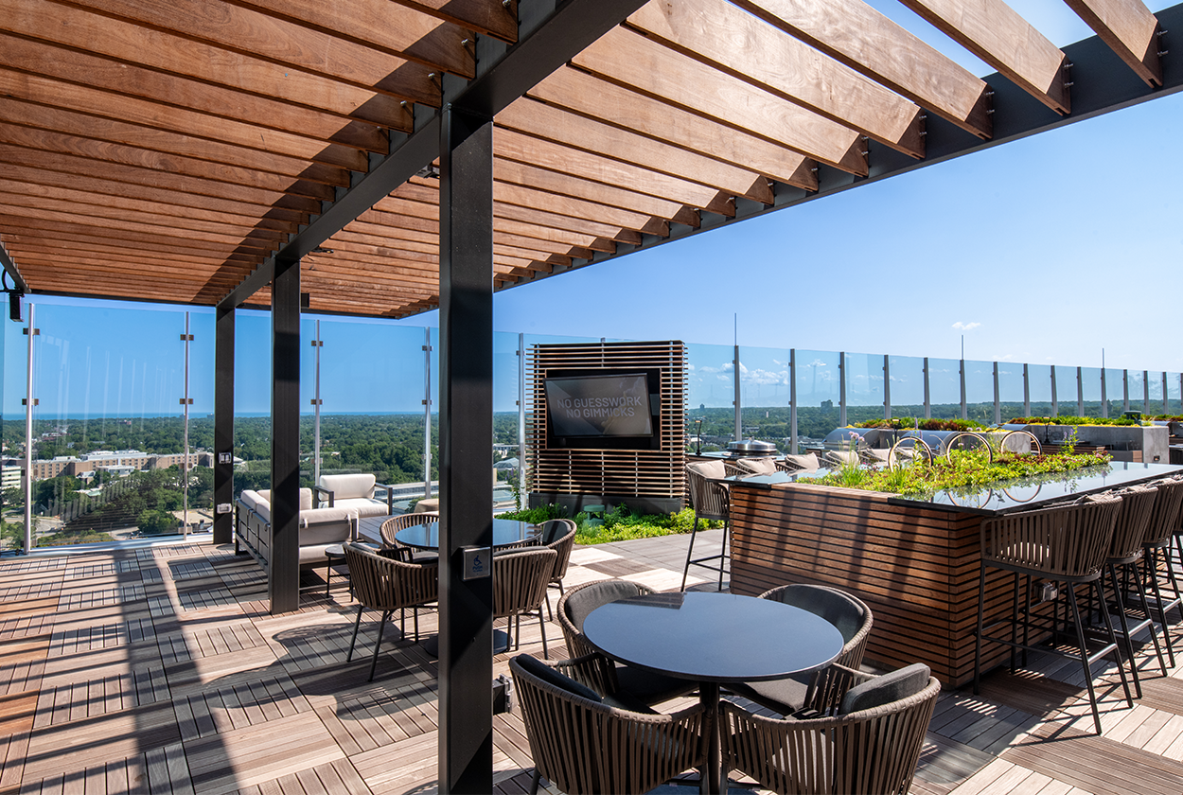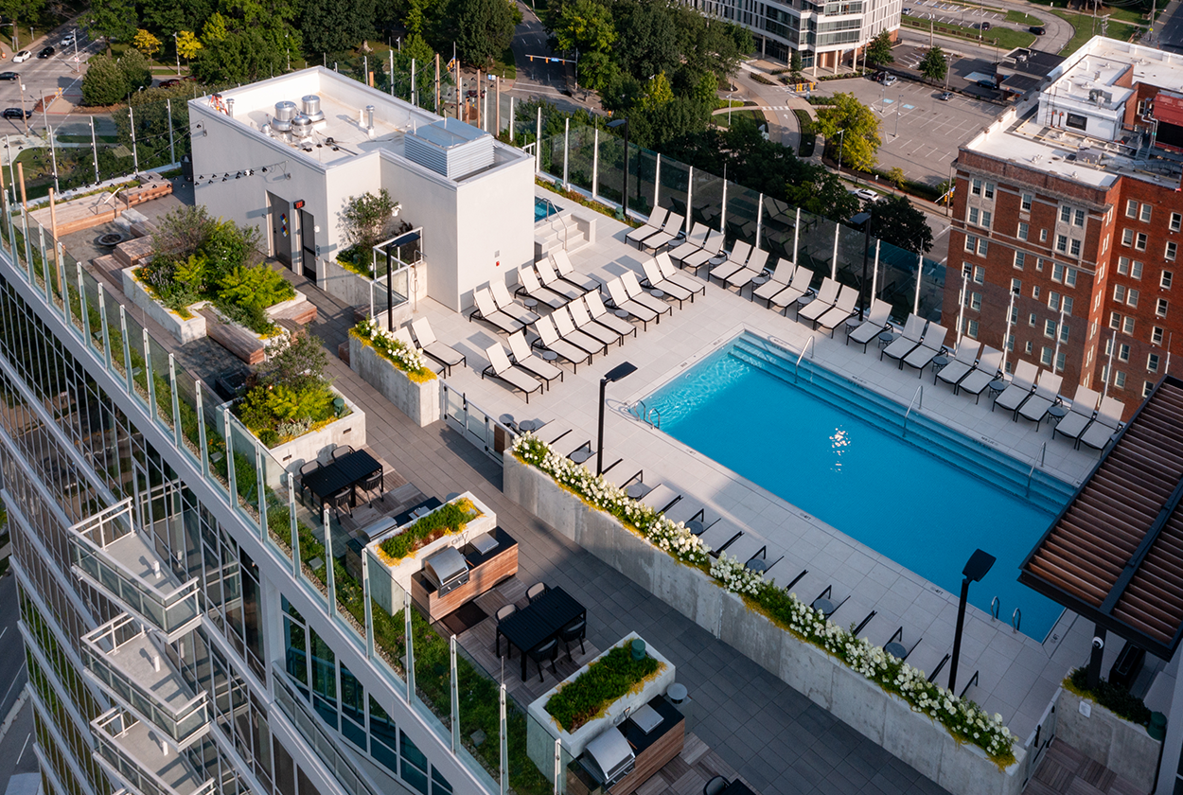






Artisan
Cleveland, Ohio
Situated in Cleveland’s vibrant University Circle, Artisan is a luxury high-rise apartment property boasting 298 units and numerous amenities. Surrounded by cultural institutions, Case Western Reserve University, and the Cleveland Clinic, the building’s design reflects its position at the crossroads of art and science, providing housing for medical staff and contributing to a more engaged, connected neighborhood.
The standard units offer two kitchen finish options, allowing tenants the flexibility to select a scheme that matches their style and furnishings. In addition to the standard units, the Club Level on the 23rd floor features an upgraded unit package, including luxury features in the kitchens and baths.
The crowning jewel of this building is the amenity floor, with an outdoor lounge and pool deck on the east side offering unobstructed views of the lake. The adjacent indoor lounge features soft seating groupings to support work during the day and tenant events in the evening. In addition to the stunning views, a gallery art wall, textural feature walls, and playful pendant light fixtures add dimension and complement the space.
-
On the west side of the amenity floor, there is a media room and private party room with views of the lake and downtown Cleveland. To support the graduate student population and tenants who work from home, there is an extensive work lounge with various seating options for multiple work modalities. Study rooms accommodate small groups, and individual call rooms are equipped with ergonomic sit-to-stand workstations and acoustic treatments, ready for videoconferencing.
Designed with environmental impact and well-being top of mind, Artisan has achieved a Green Building Initiative (GBI) Green Globes New Construction Multifamily certification at a Two Globes Level and is currently pursuing Fitwel certification. Wellness features include blackout shading in sleeping areas, acoustic sound controls, fitness spaces, and advanced air filtration systems. Sustainability elements include a green roof to reduce urban heat island effect, high-performance glazing and insulated spandrels in the façade design, efficient LED lighting, and low-impact mechanical systems. Artisan’s total operational emissions are 23% lower than those of a comparable Environmental Protection Agency (EPA) Energy Star Median property.
Maximizing its location within rich cultural surroundings, Artisan encourages residents to engage with each other, explore their environment, and fully enjoy where they live, work, and play.
Project Highlights
NUMBER OF FLOORS
24
NUMBER OF UNITS
298
CERTIFICATIONS
Green Globes New Construction Multifamily -
Two Globes Level
GBI Fitwel
SERVICES PROVIDED
Architecture
Interior Design
Sustainability
CLIENT
White Oak Realty Partners
Ponsky Capital Partners
Midwest Development Partners
Related
Foundry2929 on MayfairNorth+VineDownload PDF Booklet



