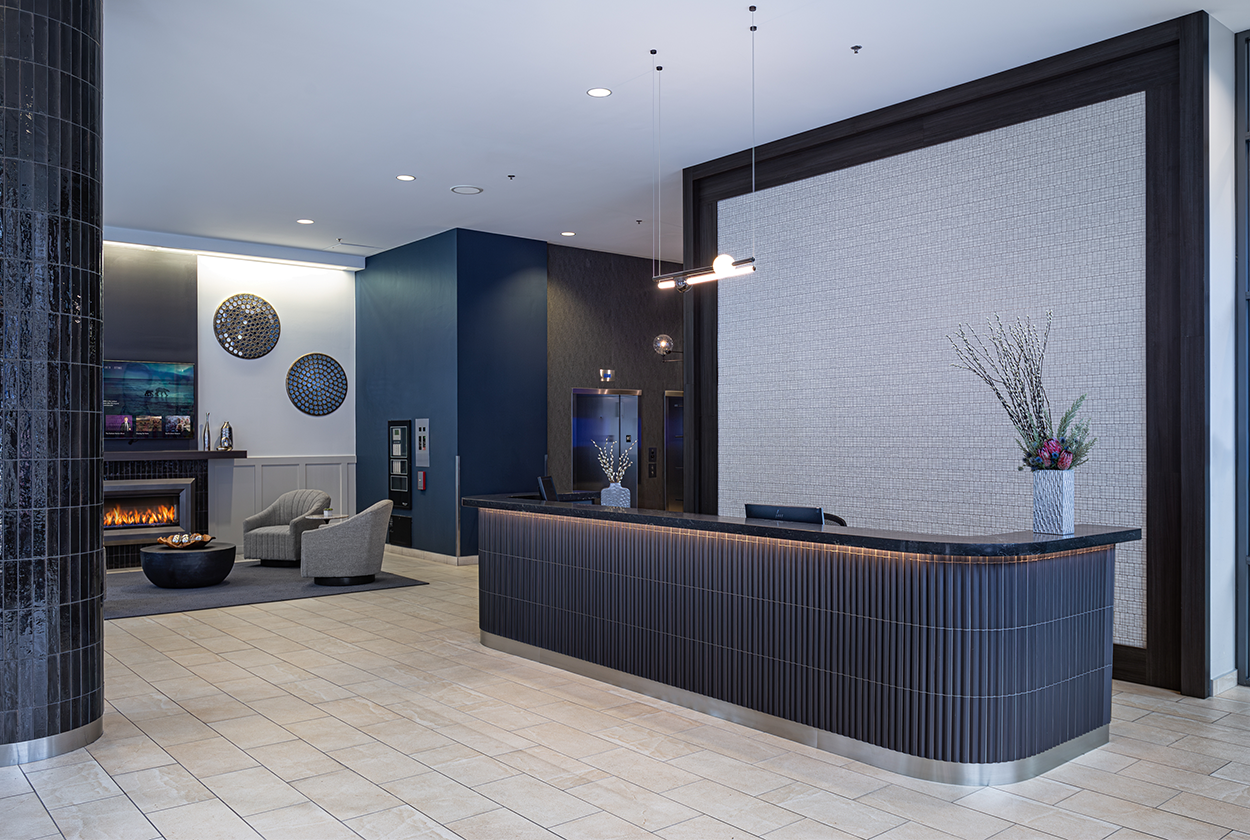








Madison at Racine
Chicago, Illinois
The Madison at Racine is a dynamic mixed-use building designed for optimal site efficiency, providing daylight and city views for most units. Apartments facing the courtyard overlook a landscaped green roof garden. The building’s curved corner aligns with Racine Avenue as it angles westward, creating a visual continuity between the intersecting streets and highlighting the residential entry. Public parking for retail is accessible along the alley to the north.
The building’s massing is segmented into smaller facades, aligning with the scale of neighboring industrial loft buildings in Chicago’s West Loop. Unit balconies are strategically placed between these individual façade sections. The building’s exterior combines masonry with glass and metal accents, creating a cohesive and unified design.
Project Highlights
NUMBER OF FLOORS
9
NUMBER OF UNITS
216
SERVICES PROVIDED
Architecture
Interior Design
CLIENT
Ascend Real Estate Group
Intercontinental Real Estate
Related
MilieuFoundry727 West Madison3Eleven



