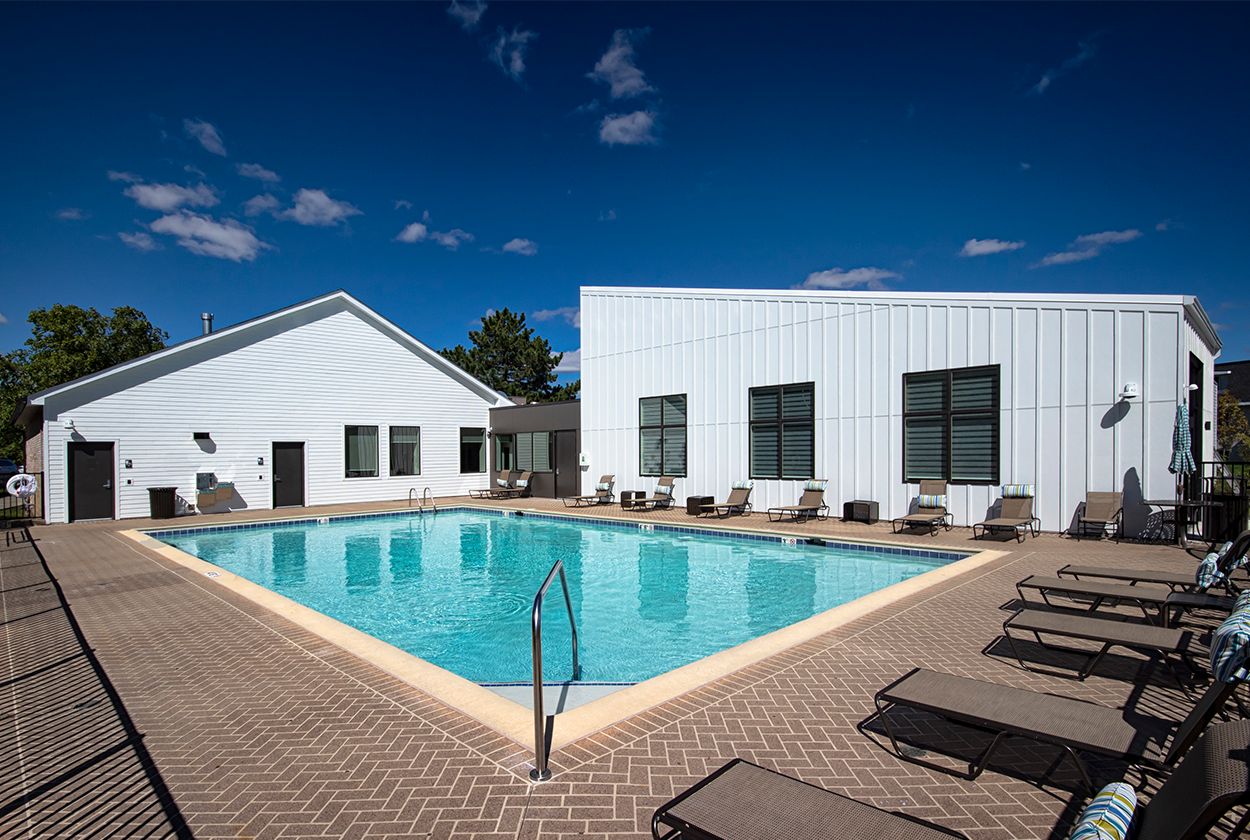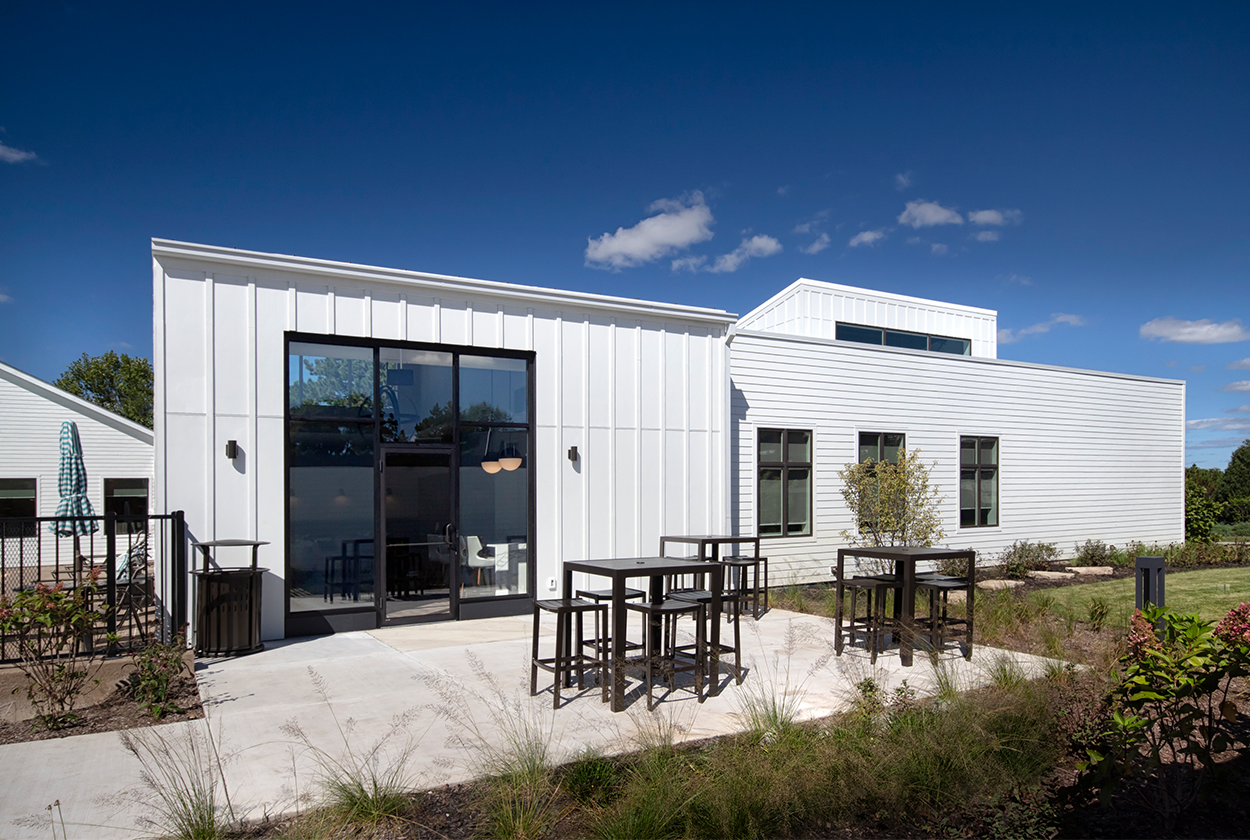







Orion Parkview
Mount Prospect, Illinois
FitzGerald designed a partial renovation and addition to ParkView’s existing clubhouse. The updated facility includes the conversion of an indoor pool into an outdoor pool, a new outdoor deck with a grill station, fire pit, and lounge seating, a management/leasing office, storage, fitness center with yoga suite, amenity lounge, business center, and a “kids' clubhouse” amenity.
Project Highlights
SQUARE FOOTAGE
7,000
SERVICES PROVIDED
Architecture
Interior Design
CLIENT
Orion Park Grove LLC
Related
Lofts at River East332 South Michigan AvenueDownload PDF Booklets



