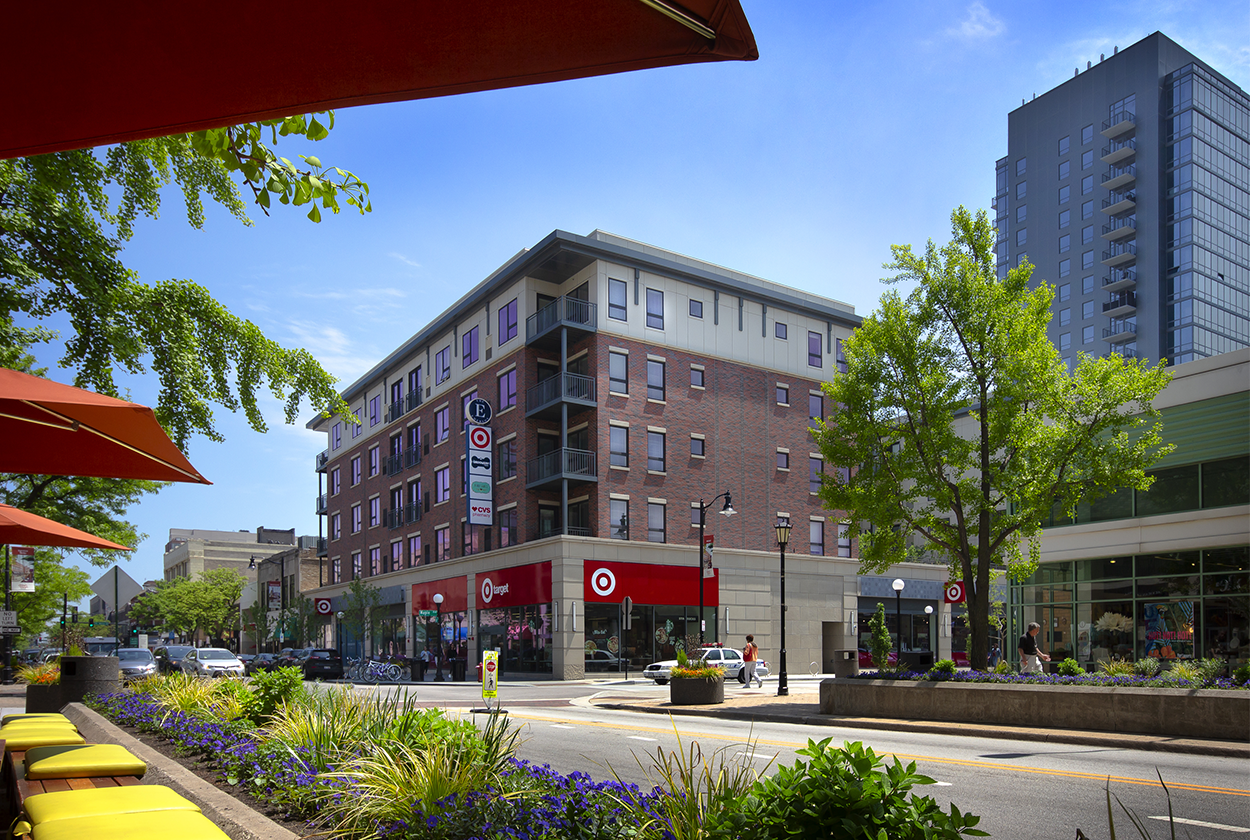

One Place
Chicago, Illinois
One Place Condominiums represents a unique approach to the integration of residential condominiums, retail/commercial spaces, and the parking required to service both.
A mixed-use project at 8th & State Street, this building incorporates two-story commercial spaces with eight floors of condominiums. Serving as the core of the structure is a 152,000-square-foot parking structure. By integrating the parking structure with the retail and residential spaces, an improved pedestrian experience was created.
A major fitness center was anticipated as a tenant in the building throughout development, so a large two-story space was included to accommodate a ground-floor entry and locker rooms, along with a fitness facility featuring group training rooms and a two-story climbing wall.
Materials for One Place were chosen to reflect the character of this emerging South Loop neighborhood in an effort to create a lasting and comfortable shopping and living center with convenient access to all that the city has to offer.
Project Highlights
NUMBER OF FLOORS
10
NUMBER OF UNITS
96
SERVICES PROVIDED
Architecture
CLIENT
South Block Development
Related
Wilson YardSpokeMidtown SquareThe Emerson



