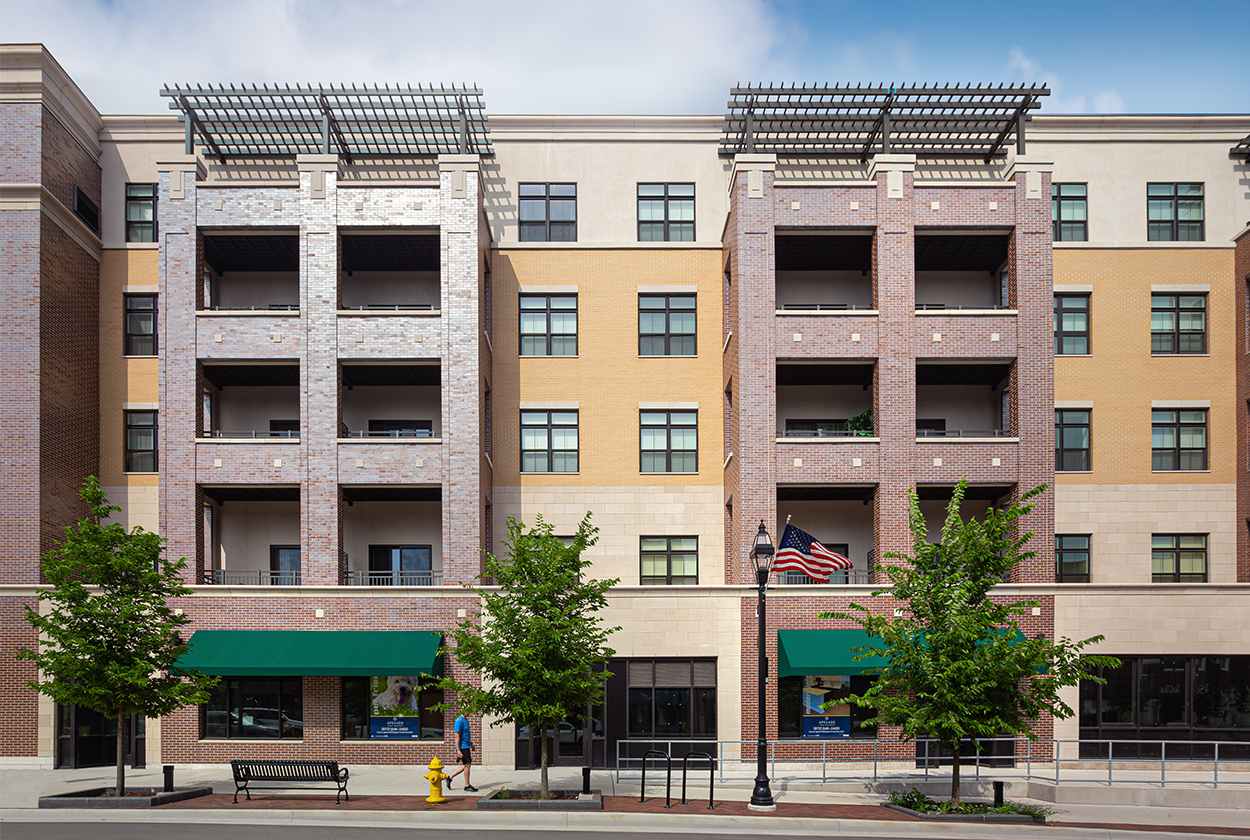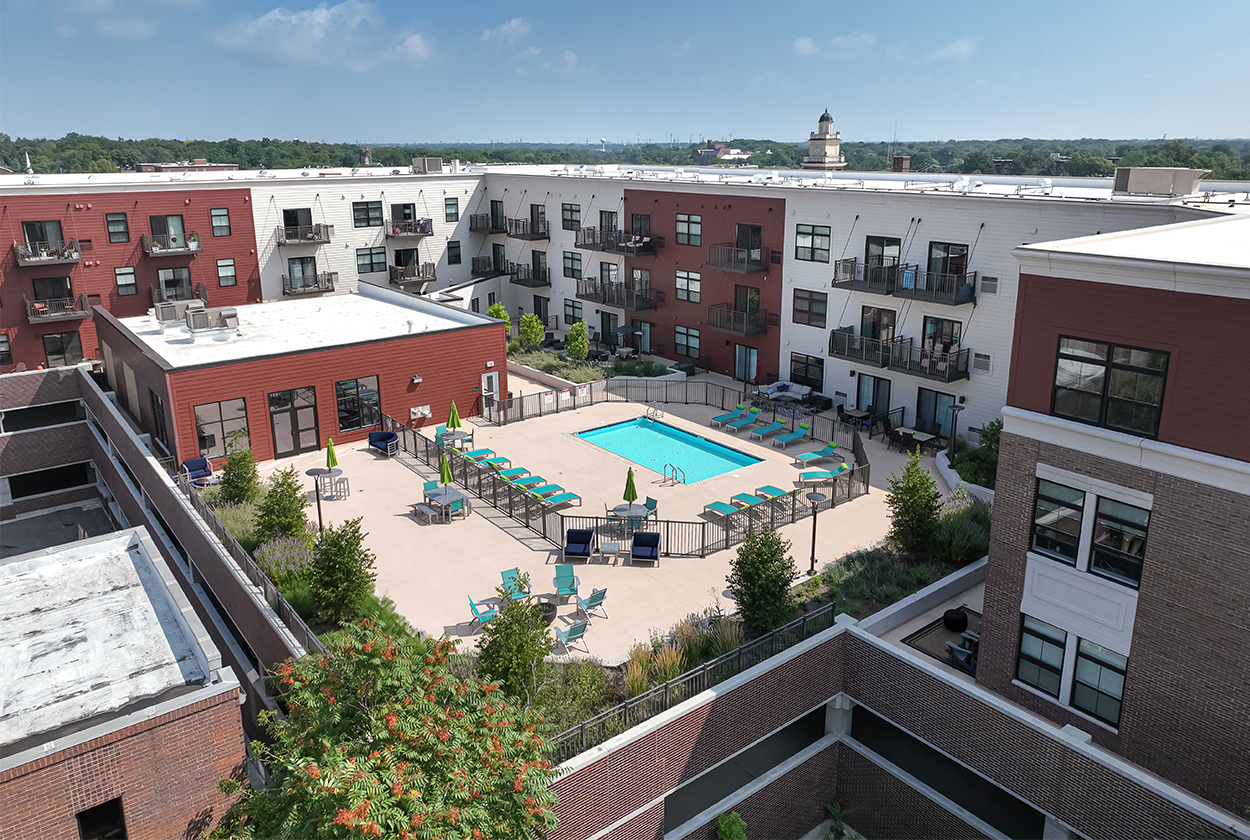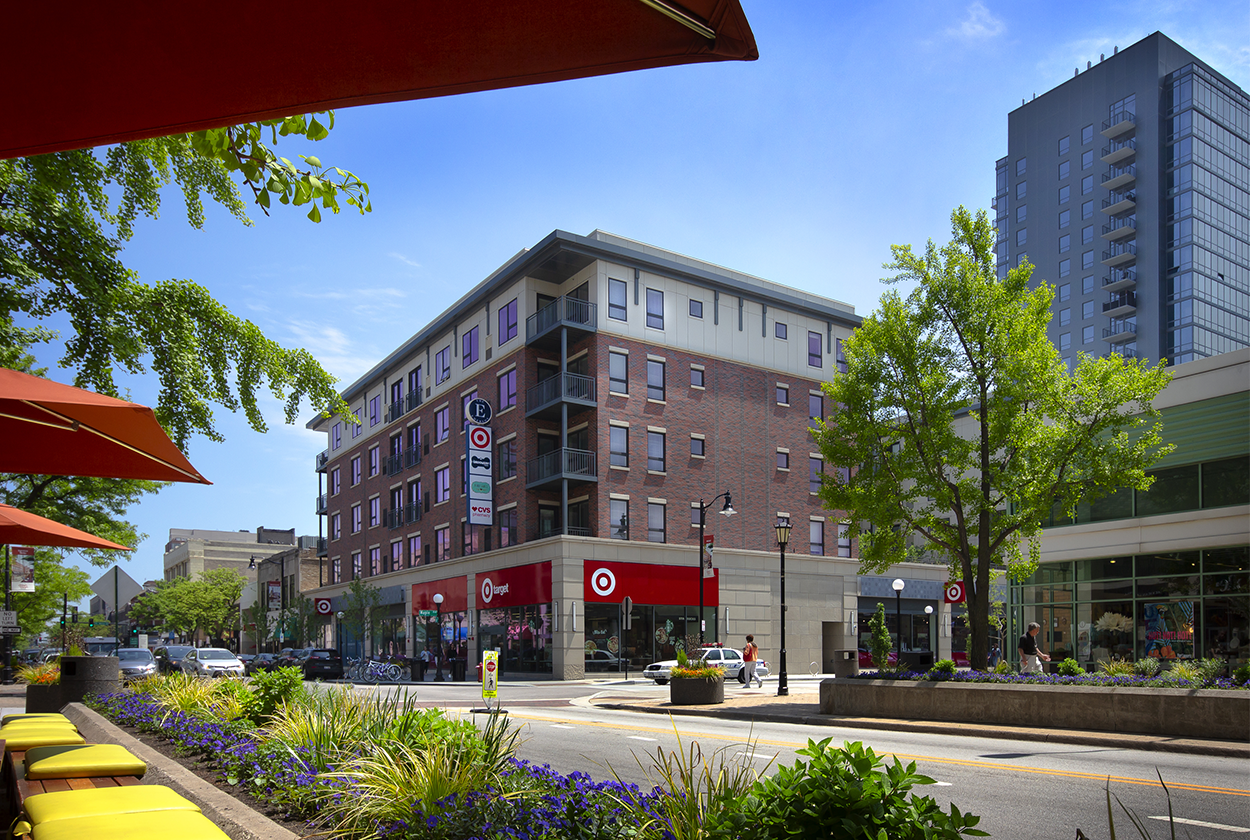






Apex 400
Glen Ellyn, Illinois
Designed for a highly walkable, transit-oriented site in Glen Ellyn, 400 Main Street replaces a surface parking lot with 107 apartments and parking for both residents (148 spaces) and the public (142 spaces). The building was designed with urbanism in mind, balanced with the realities of a vehicle-based suburban target market. The ground floor’s public parking is screened from Main Street by nearly 9,000 square feet of street-level retail, and the second level’s private resident parking is wrapped by a tier of one- and two-bedroom apartments. Because the project shares Main Street with Glen Ellyn’s South Downtown Historic District, great effort was made to ensure the detailing and craftsmanship of the public facades.
The building’s parking podium is topped by a landscaped outdoor amenity deck that includes flexible seating areas and a swimming pool. A party room, fitness center, yoga studio, and shared flex workspaces are also located on this level.
Project Highlights
NUMBER OF FLOORS
5
NUMBER OF UNITS
107
SERVICES PROVIDED
Architecture
CLIENT
Debb Kosich Management Missner Group
Related
Wilson YardSpokeThe EmersonMidtown Square



